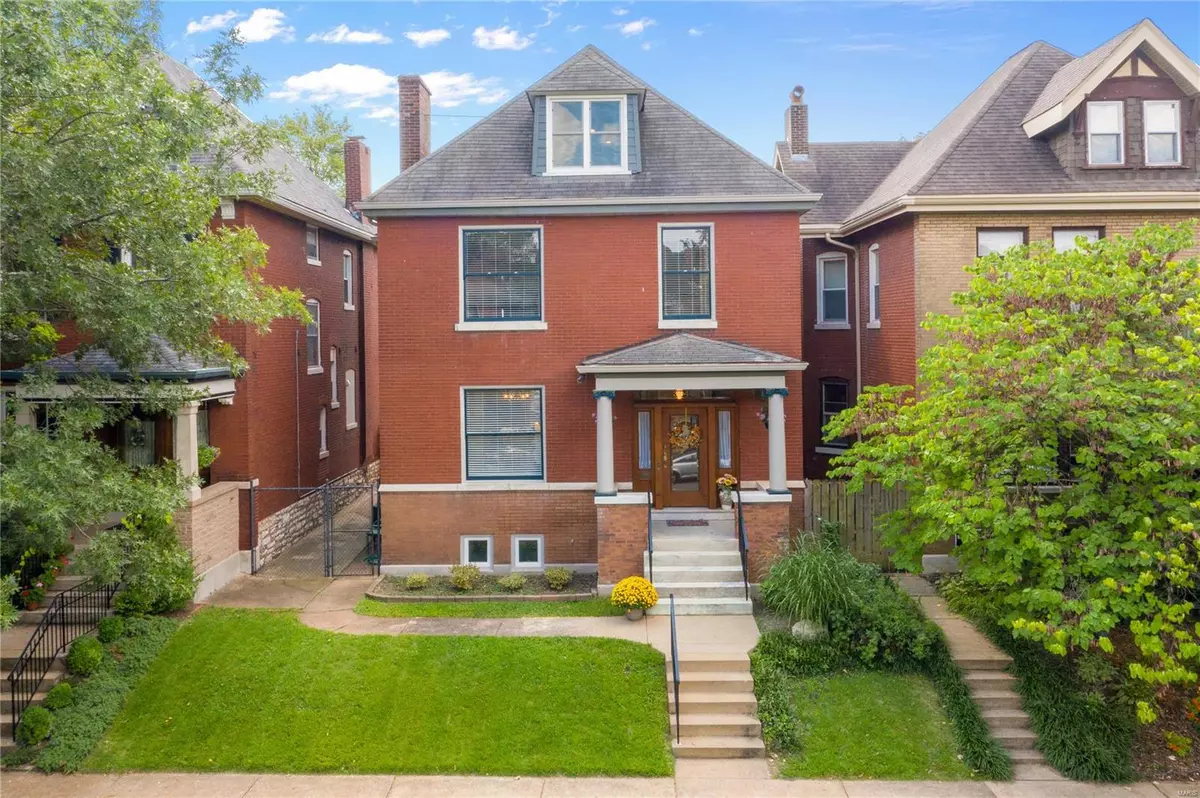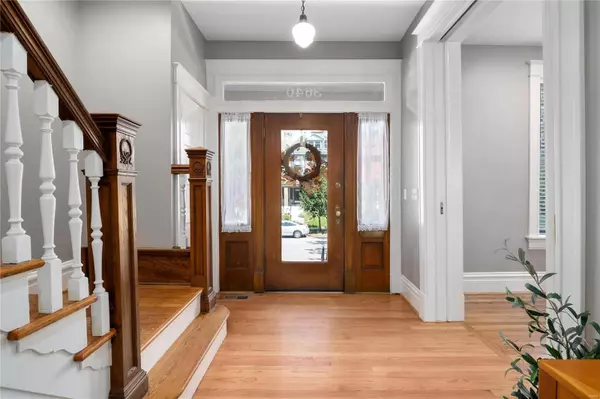$475,000
$469,900
1.1%For more information regarding the value of a property, please contact us for a free consultation.
3640 Juniata ST St Louis, MO 63116
4 Beds
4 Baths
2,500 SqFt
Key Details
Sold Price $475,000
Property Type Single Family Home
Sub Type Residential
Listing Status Sold
Purchase Type For Sale
Square Footage 2,500 sqft
Price per Sqft $190
Subdivision Tower Grove Heights Add
MLS Listing ID 21064764
Sold Date 12/14/21
Style Other
Bedrooms 4
Full Baths 3
Half Baths 1
Construction Status 106
Year Built 1915
Building Age 106
Lot Size 4,487 Sqft
Acres 0.103
Lot Dimensions 34x128
Property Description
Historic charm & civilized amenities describe this century home that has been completely renovated in the sought-after Tower Grove Heights neighborhood 4 bdrms, 3.5 baths. All new windows, all new electrical, all new plumbing, 2 zones of new HVAC, new sewer lateral under the home. Charming foyer, formal living & dining rooms w/ lots of natural light, 9.5 ft. ceilings, extensive millwork thru-out & hardwood floors. Epicurean kitchen w/ large (4' x 6') center island w/ undermount sink, ample island seating & flamed granite counter top, gleaming white cabinets w/ quiet close drawers & cabinets, new subway tile, 4-burner gas range w/ griddle, GE french door refrigerator (all stainless) 2nd Flr. features 3 bdrms, 2 full baths, completely new w/ carrara marble vanities, tile floors, walk-in shower + LAUNDRY. 3rd flr. could be a master suite/fam rm has full, brand new bath. Back yard is a private garden oasis w/ patio, privacy fence & new "open" garage w/ opener. Walk score 81, Bike score 84
Location
State MO
County St Louis City
Area South City
Rooms
Basement Concrete, Block, Full, Sump Pump, Stone/Rock, Unfinished, Walk-Out Access
Interior
Interior Features Center Hall Plan, Historic/Period Mlwk, Open Floorplan, Some Wood Floors
Heating Forced Air
Cooling Zoned
Fireplaces Number 2
Fireplaces Type Non Functional
Fireplace Y
Appliance Dishwasher, Disposal, Gas Cooktop, Microwave, Range Hood, Gas Oven, Refrigerator, Stainless Steel Appliance(s)
Exterior
Parking Features true
Garage Spaces 2.0
Private Pool false
Building
Lot Description Fencing, Sidewalks, Streetlights, Wood Fence
Sewer Public Sewer
Water Public
Architectural Style Traditional
Level or Stories Two and a Half
Structure Type Brick
Construction Status 106
Schools
Elementary Schools Shenandoah Elem.
Middle Schools Fanning Middle Community Ed.
High Schools Roosevelt High
School District St. Louis City
Others
Ownership Private
Acceptable Financing Cash Only, Conventional, FHA, Private, VA
Listing Terms Cash Only, Conventional, FHA, Private, VA
Special Listing Condition None
Read Less
Want to know what your home might be worth? Contact us for a FREE valuation!

Our team is ready to help you sell your home for the highest possible price ASAP
Bought with Lisa Grus






