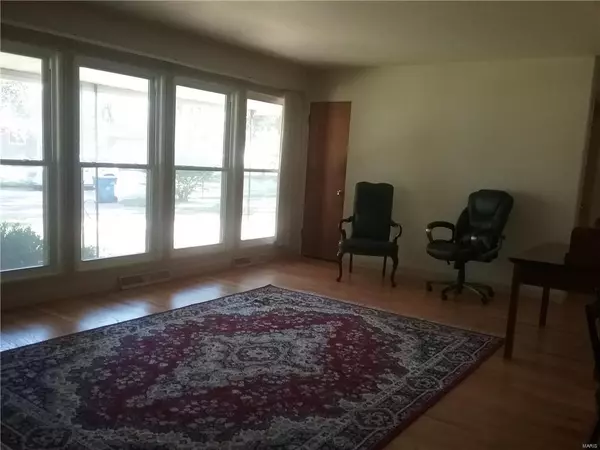$165,000
$162,000
1.9%For more information regarding the value of a property, please contact us for a free consultation.
10101 Pinehurst DR Overland, MO 63114
3 Beds
3 Baths
0.28 Acres Lot
Key Details
Sold Price $165,000
Property Type Single Family Home
Sub Type Residential
Listing Status Sold
Purchase Type For Sale
Subdivision Midland Valley Estates 03
MLS Listing ID 17055420
Sold Date 03/01/19
Style Ranch
Bedrooms 3
Full Baths 2
Half Baths 1
Construction Status 58
Year Built 1961
Building Age 58
Lot Size 0.280 Acres
Acres 0.28
Lot Dimensions 90/90x135/135
Property Description
Nice 3 Bed- 2.5 bath ranch home w/many updates. From the front covered porch enter into the huge 25 x 15 living room. Bright & cheery space welcomes you w/wall of windows & gorgeous refinished hardwood flooring throughout living rm, hall & main floor bdrms. Kitchen offers plenty cabinets, counter space & newer flooring. Separate Dining room w/newer Pella door leads to awesome, $19K deck. Great place to BBQ, enjoy & relax. Fenced yard. Updated full hall & mstr bath. Attached to the 2 car garage is a 19 x 15.5 workshop, both heated w/sep furnace. Space to complete any project. Lots of cabinets & counters. Hey Guys, Possible awesome man cave! Endless Options. Home is larger inside than it appears
W/O lower level spacious & open space for your family area with 1/2 bath, sep storage area & laundry rm. So Much Potential. Extra Bedrooms. Walkout to huge covered patio & extra storage room.
Ready for you, the proud new owner. Opportunity awaits you. Back on the market. No fault of seller!
Location
State MO
County St Louis
Area Ritenour
Rooms
Basement Bathroom in LL, Full, Partially Finished, Concrete, Rec/Family Area, Storage Space, Walk-Out Access
Interior
Interior Features Window Treatments, Some Wood Floors
Heating Dual, Forced Air, Zoned
Cooling Attic Fan, Electric
Fireplaces Type None
Fireplace Y
Appliance Dishwasher, Dryer, Microwave, Electric Oven, Refrigerator, Washer
Exterior
Garage true
Garage Spaces 2.0
Amenities Available Workshop Area
Waterfront false
Private Pool false
Building
Lot Description Chain Link Fence, Partial Fencing, Streetlights
Story 1
Sewer Public Sewer
Water Public
Architectural Style Traditional
Level or Stories One
Structure Type Brick Veneer,Brick,Vinyl Siding
Construction Status 58
Schools
Elementary Schools Marion Elem.
Middle Schools Hoech Middle
High Schools Ritenour Sr. High
School District Ritenour
Others
Ownership Private
Acceptable Financing Cash Only, Conventional, FHA, RRM/ARM
Listing Terms Cash Only, Conventional, FHA, RRM/ARM
Special Listing Condition Renovated, None
Read Less
Want to know what your home might be worth? Contact us for a FREE valuation!

Our team is ready to help you sell your home for the highest possible price ASAP
Bought with Rodney Wallner






