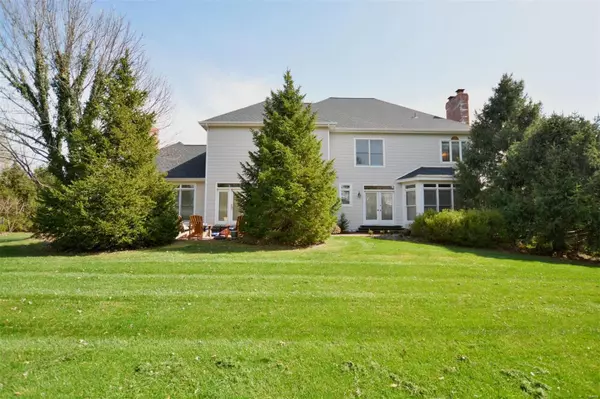$745,000
$775,000
3.9%For more information regarding the value of a property, please contact us for a free consultation.
709 Stifel Ridge CT Town And Country, MO 63017
4 Beds
6 Baths
6,068 SqFt
Key Details
Sold Price $745,000
Property Type Single Family Home
Sub Type Residential
Listing Status Sold
Purchase Type For Sale
Square Footage 6,068 sqft
Price per Sqft $122
Subdivision Manderleigh Of Town & Country
MLS Listing ID 18027033
Sold Date 01/16/19
Style Other
Bedrooms 4
Full Baths 3
Half Baths 3
Construction Status 22
HOA Fees $50/ann
Year Built 1997
Building Age 22
Lot Size 0.370 Acres
Acres 0.37
Lot Dimensions 113x136x108x152
Property Description
Stately 2-story executive Miceli-built home in prestigious Manderleigh of Town & Country. Great access to hospitals, highways & shopping. Grand 2-story entry; beautiful hardwood floors throughout; private study w/floor to ceiling bookcases; formal dining room. Stunning great room w/wall of windows, fireplace, ample built-ins & lovely wet bar make entertaining easy. Huge open kitchen has large center island, bar, desk, walk-in pantry & bright hearth room warmed by floor to ceiling brick fireplace. Breakfast room w/French doors leads out to private patio & beautiful lot. Master suite features coffered ceiling, huge walk-in closet & luxurious bath w/separate tub & shower. Three add'l bedrooms include one en-suite & two with Jack/Jill bath, all have large walk in closets. Lower level with spacious finished area perfect for family recreation, 1/2 bath & large unfinished storage area. New roof (2015) & zoned HVAC (2012), 3car garage & sprinkler system make this the ideal, move-in ready home.
Location
State MO
County St Louis
Area Parkway West
Rooms
Basement Bathroom in LL, Full, Concrete, Partially Finished, Rec/Family Area, Sump Pump
Interior
Interior Features Bookcases, Cathedral Ceiling(s), Carpets, Window Treatments, High Ceilings, Wet Bar, Some Wood Floors
Heating Forced Air, Zoned
Cooling Electric
Fireplaces Number 2
Fireplaces Type Woodburning Fireplce
Fireplace Y
Appliance Dishwasher, Disposal, Gas Cooktop, Microwave, Range, Refrigerator
Exterior
Parking Features true
Garage Spaces 3.0
Amenities Available Spa/Hot Tub
Private Pool false
Building
Lot Description Backs to Trees/Woods, Cul-De-Sac, Streetlights
Story 2
Builder Name Miceli
Sewer Public Sewer
Water Public
Architectural Style Colonial
Level or Stories Two
Structure Type Brk/Stn Veneer Frnt
Construction Status 22
Schools
Elementary Schools Henry Elem.
Middle Schools West Middle
High Schools Parkway West High
School District Parkway C-2
Others
Ownership Private
Acceptable Financing Cash Only, Conventional, FHA, VA
Listing Terms Cash Only, Conventional, FHA, VA
Special Listing Condition None
Read Less
Want to know what your home might be worth? Contact us for a FREE valuation!

Our team is ready to help you sell your home for the highest possible price ASAP
Bought with Georgia Ferretti






