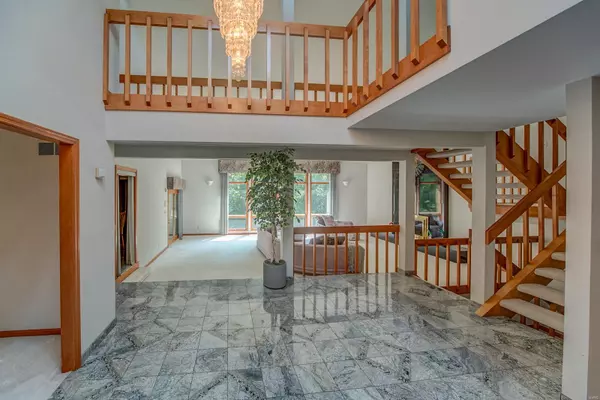$370,000
$395,000
6.3%For more information regarding the value of a property, please contact us for a free consultation.
23 Castle Pointe DR Belleville, IL 62223
5 Beds
6 Baths
6,576 SqFt
Key Details
Sold Price $370,000
Property Type Single Family Home
Sub Type Residential
Listing Status Sold
Purchase Type For Sale
Square Footage 6,576 sqft
Price per Sqft $56
Subdivision Oak Hill Estates
MLS Listing ID 18065345
Sold Date 06/14/19
Style Other
Bedrooms 5
Full Baths 4
Half Baths 2
Construction Status 32
HOA Fees $6/ann
Year Built 1987
Building Age 32
Lot Size 1.251 Acres
Acres 1.251
Lot Dimensions 61.67X256.73X36.54X239.88X100X132.29X209
Property Description
BACK ON MARKET!Buyers unable to preform to contract. Wanting Luxury? You found it here in this beautiful home. This spacious 1.5 story hm in, sought after, Oak Hill Estates sits perfectly on a cul-de-sac surrounded by trees. 5 bd 6 Ba 3 car garage oasis right here. From the front door you will be impressed with the open 2 story foyer, and granite floors that expand from the foyer through entire kitchen. Sunken living room has a spectacular 2 story granite fireplace & a wall of windows looking to the woods behind the home. The amenities in this home are endless. The kitchen is perfect for anyone who enjoys cooking w/ appliances from Dacor, Viking, Subzero & Kitchen Aid! Main floor Master suite with walk in closets, on suite and Private Balcony. Upper level has 3 bedrooms, one with private bath and others with Jack & Jill. The lower level has full kitchen, media room, family rm w/ fireplace, bedroom, full ba & bonus rm. That is not all! So much to offer with over 6000 square feet.
Location
State IL
County St Clair-il
Rooms
Basement Bathroom in LL, Fireplace in LL, Full, Rec/Family Area, Sleeping Area, Sump Pump, Storage Space, Walk-Out Access
Interior
Interior Features Bookcases, Open Floorplan, Carpets, Window Treatments, Vaulted Ceiling, Walk-in Closet(s)
Heating Forced Air, Zoned
Cooling Electric, Zoned
Fireplaces Number 2
Fireplaces Type Woodburning Fireplce
Fireplace Y
Appliance Central Vacuum, Dishwasher, Cooktop, Microwave, Refrigerator, Trash Compactor, Water Softener, Wine Cooler
Exterior
Garage true
Garage Spaces 3.0
Amenities Available Security Lighting, Underground Utilities, Workshop Area
Waterfront false
Private Pool false
Building
Lot Description Backs to Trees/Woods, Cul-De-Sac, Sidewalks, Streetlights, Wooded
Story 1.5
Sewer Public Sewer
Water Public
Architectural Style Contemporary
Level or Stories One and One Half
Construction Status 32
Schools
Elementary Schools Harmony Emge Dist 175
Middle Schools Harmony Emge Dist 175
High Schools Belleville High School-West
School District Harmony Emge Dist 175
Others
Ownership Private
Acceptable Financing Cash Only, Conventional, FHA, VA
Listing Terms Cash Only, Conventional, FHA, VA
Special Listing Condition Homestead Senior, Owner Occupied, None
Read Less
Want to know what your home might be worth? Contact us for a FREE valuation!

Our team is ready to help you sell your home for the highest possible price ASAP
Bought with Kathy Shemwell






