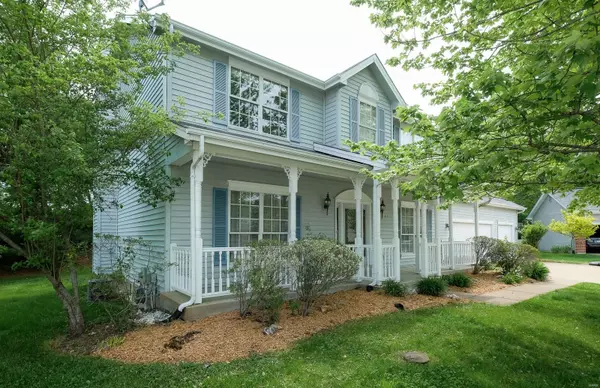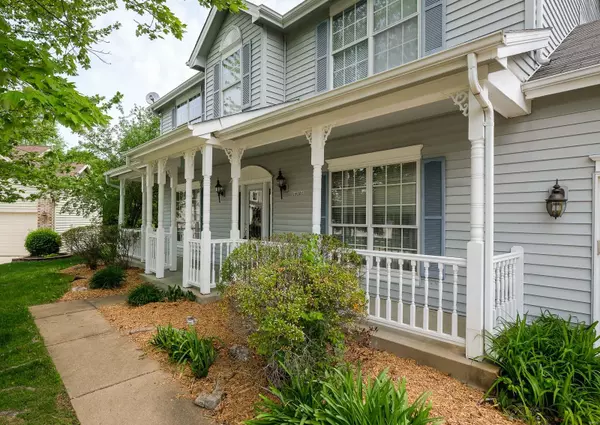$325,000
$345,000
5.8%For more information regarding the value of a property, please contact us for a free consultation.
16101 Woodsview Manor CT Ellisville, MO 63038
4 Beds
3 Baths
2,510 SqFt
Key Details
Sold Price $325,000
Property Type Single Family Home
Sub Type Residential
Listing Status Sold
Purchase Type For Sale
Square Footage 2,510 sqft
Price per Sqft $129
Subdivision Ridgewoods Manor Estates
MLS Listing ID 18037716
Sold Date 01/25/19
Style Other
Bedrooms 4
Full Baths 2
Half Baths 1
Construction Status 26
HOA Fees $20/ann
Year Built 1993
Building Age 26
Lot Size 0.280 Acres
Acres 0.28
Lot Dimensions 97x100
Property Description
You will fall in love with this 4 bed/3 bath Ellisville gem! Enter into the 2-story foyer through the leaded glass front door and you will immediately notice the fine details of the home. Soaring 9 feet ceilings in the main level and an elegant center hall floor plan catch your eye. The formal living space and dining room are tied together with beautiful crown molding and millwork. You'll find tons of light in the family room from the bay window and a cozy fireplace. The kitchen is a dream with breakfast area, center island with cooktop, granite countertops, 42 inch cabinets and newer stainless double wall ovens. Main floor laundry and three car garage round out the main level. Upstairs, the vaulted master suite has a private bath with separate tub and shower. Three additional bedrooms give you plenty of space. The finished lower level provides even more space with rec room and separate office/craft room. Freshly painted throughout in 2017. Backs to Ridge Meadows Elementary. MUST SEE!
Location
State MO
County St Louis
Area Eureka
Rooms
Basement Full, Partially Finished
Interior
Interior Features Center Hall Plan, High Ceilings, Open Floorplan, Carpets, Window Treatments, Vaulted Ceiling, Walk-in Closet(s), Some Wood Floors
Heating Forced Air
Cooling Electric
Fireplaces Number 1
Fireplaces Type Woodburning Fireplce
Fireplace Y
Appliance Dishwasher, Disposal, Cooktop, Electric Cooktop
Exterior
Parking Features true
Garage Spaces 3.0
Private Pool false
Building
Lot Description Backs to Open Grnd, Sidewalks, Streetlights
Story 2
Sewer Public Sewer
Water Public
Architectural Style Traditional
Level or Stories Two
Structure Type Vinyl Siding
Construction Status 26
Schools
Elementary Schools Ridge Meadows Elem.
Middle Schools Lasalle Springs Middle
High Schools Eureka Sr. High
School District Rockwood R-Vi
Others
Ownership Private
Acceptable Financing Cash Only, Conventional, FHA, VA
Listing Terms Cash Only, Conventional, FHA, VA
Special Listing Condition None
Read Less
Want to know what your home might be worth? Contact us for a FREE valuation!

Our team is ready to help you sell your home for the highest possible price ASAP
Bought with Jacob Kwiatkowski






