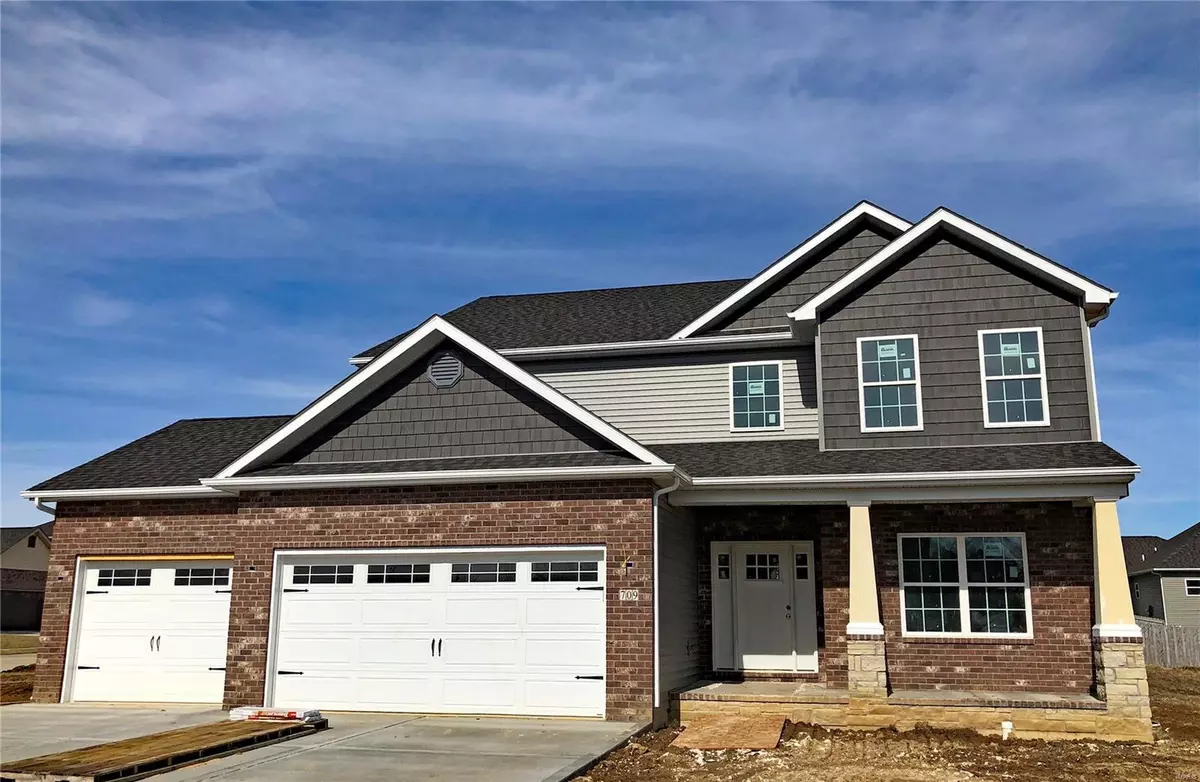$426,835
$385,411
10.7%For more information regarding the value of a property, please contact us for a free consultation.
709 Irongate CT O'fallon, IL 62269
5 Beds
4 Baths
3,770 SqFt
Key Details
Sold Price $426,835
Property Type Single Family Home
Sub Type New Construction
Listing Status Sold
Purchase Type For Sale
Square Footage 3,770 sqft
Price per Sqft $113
Subdivision Savannah Hills
MLS Listing ID 18044924
Sold Date 09/20/19
Style Other
Bedrooms 5
Full Baths 3
Half Baths 1
HOA Fees $41/ann
Lot Size 0.290 Acres
Acres 0.29
Lot Dimensions c28.28+70.09+21x135.96x100x50+75
Property Description
PHOTOS OF FINISHED HOME ARE SAME FLOORPLAN. CURRENT HOME IS UNDER CONSTRUCTION. PHOTOS FOR MARKETING PURPOSES ONLY. FIT AND FINISH WILL VARY. Beautiful "Brentmoore" floor plan offering style and great living spaces in the newest phase of Savannah Hills. Two story entry and extended hardwood flooring through much of the main level. 9 foot ceilings on the main and lower levels. Gourmet kitchen with stunning white cabinets, center island, granite countertops & stainless appliances. Luxury master with 2 walk in closets and private bath with whirlpool tub, oversized separate shower and back saver dual vanity. 5th bedroom, family room, full bath and ample storage in the basement with 2 egress windows. Extras include walk in closets in all bedrooms, a covered rear porch and a 3 car garage. Desirable subdivision with pool, clubhouse, jogging trail and playground near O'Fallon Family Sports Park, shopping, entertainment and schools. Estimated completion April.
Location
State IL
County St Clair-il
Rooms
Basement Concrete, Bathroom in LL, Full, Partially Finished, Sump Pump
Interior
Interior Features Center Hall Plan, Walk-in Closet(s)
Heating Natural Gas, Electric, Zoned
Cooling Central Air, Zoned
Fireplaces Number 1
Fireplaces Type Gas
Fireplace Y
Appliance Dishwasher, Disposal, Microwave, Gas Oven
Exterior
Garage true
Garage Spaces 3.0
Amenities Available Ceiling Fan, Covered Porch, Patio, Clubhouse, Pool
Waterfront false
Roof Type Composition
Private Pool false
Building
Lot Description Corner Lot, Cul-De-Sac, Level Lot, Sidewalks, Streetlights
Story 2
Builder Name H & L Builders, LLC
Sewer Public Sewer
Water Public
Architectural Style Traditional
Level or Stories Two
Structure Type Brick Veneer,Vinyl Siding
Schools
Elementary Schools Ofallon Dist 90
Middle Schools Ofallon Dist 90
High Schools Ofallon
School District O Fallon Dist 90
Others
Acceptable Financing Cash Only, Conventional, FHA, VA
Listing Terms Cash Only, Conventional, FHA, VA
Special Listing Condition Builder Display, None
Read Less
Want to know what your home might be worth? Contact us for a FREE valuation!

Our team is ready to help you sell your home for the highest possible price ASAP
Bought with Christina Johnson






