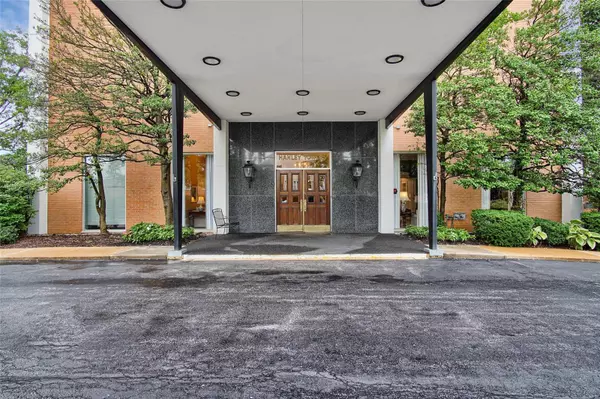$217,500
$230,000
5.4%For more information regarding the value of a property, please contact us for a free consultation.
900 S Hanley RD #9C St Louis, MO 63105
2 Beds
2 Baths
1,633 SqFt
Key Details
Sold Price $217,500
Property Type Condo
Sub Type Condo/Coop/Villa
Listing Status Sold
Purchase Type For Sale
Square Footage 1,633 sqft
Price per Sqft $133
Subdivision Hanley Towers Apts Condo
MLS Listing ID 18069988
Sold Date 01/30/19
Style Other
Bedrooms 2
Full Baths 2
Construction Status 55
HOA Fees $1,000/mo
Year Built 1964
Building Age 55
Lot Size 1,002 Sqft
Acres 0.023
Property Description
IMPROVED PRICE! Light, bright, and spacious describe this lovely updated condo in Hanley Towers. Suitable for your main home or your new pied-a-terre in Clayton, this full service building is loaded with amenities. If you like to travel extensively, this is the perfect lock n leave situation. Large south facing windows come with expansive views to enjoy in your open living, dining, and kitchen floor plan. Enjoy the security of a full time doorman, on site property management, and garage attendant too. Lots of off street parking for your guests and enjoy the beautiful pool, dog run, and BBQ areas.Too much leisure? then hop the elevator to your on-site gym. Laundry is free and there is a bank of machines so you can knock it out fast! Centrally located in metro St Louis, in Clayton, you can walk to restaurants, bars, and services. You are super convenient to downtown Clayton and tons of retail is close by. Don't miss this opportunity to move to Clayton for a reasonable price.
Location
State MO
County St Louis
Area Clayton
Rooms
Basement Bathroom in LL, Block, Full, Partially Finished, Storage Space
Interior
Interior Features Bookcases, High Ceilings, Open Floorplan, Carpets, Special Millwork, Window Treatments, Walk-in Closet(s), Some Wood Floors
Heating Other
Cooling Ceiling Fan(s), Other
Fireplaces Type None
Fireplace Y
Appliance Dishwasher, Disposal, Electric Oven, Refrigerator
Exterior
Parking Features false
Amenities Available Laundry, Elevator(s), Exercise Room, Storage, Security Lighting
Private Pool false
Building
Lot Description Fencing, Partial Fencing
Sewer Public Sewer
Water Public
Architectural Style Contemporary, Traditional
Level or Stories Three Or More
Structure Type Brick Veneer
Construction Status 55
Schools
Elementary Schools Glenridge Elem.
Middle Schools Wydown Middle
High Schools Clayton High
School District Clayton
Others
HOA Fee Include Air Conditioning,Doorman,Heating,Some Insurance,Maintenance Grounds,Parking,Pool,Recreation Facl,Security,Sewer,Snow Removal,Trash,Water
Ownership Private
Acceptable Financing Cash Only, Conventional
Listing Terms Cash Only, Conventional
Special Listing Condition None
Read Less
Want to know what your home might be worth? Contact us for a FREE valuation!

Our team is ready to help you sell your home for the highest possible price ASAP
Bought with Sabrina Robb






