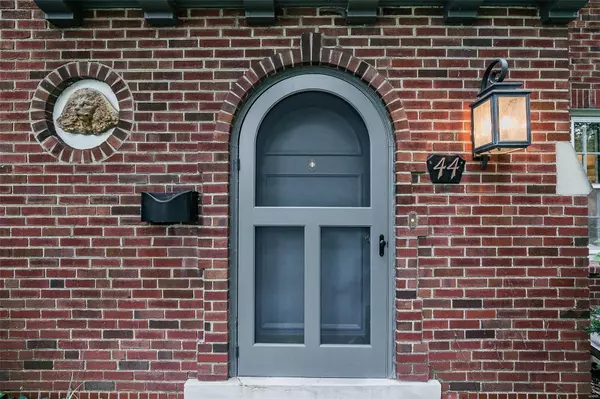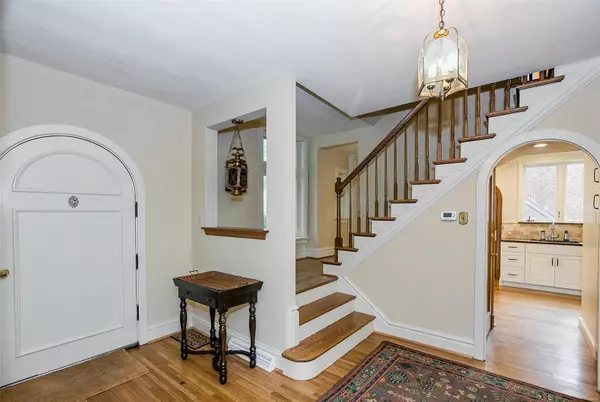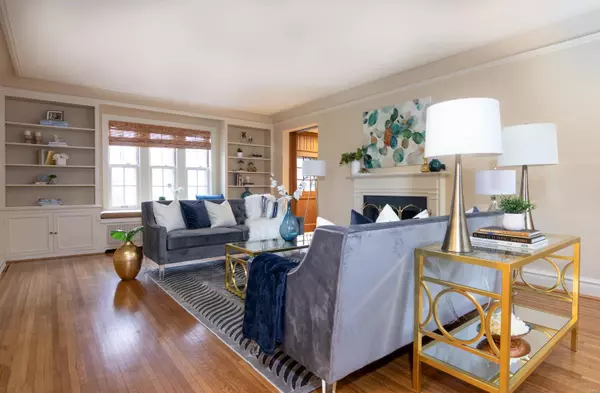$922,500
$950,000
2.9%For more information regarding the value of a property, please contact us for a free consultation.
44 Crestwood DR Clayton, MO 63105
5 Beds
5 Baths
3,332 SqFt
Key Details
Sold Price $922,500
Property Type Single Family Home
Sub Type Residential
Listing Status Sold
Purchase Type For Sale
Square Footage 3,332 sqft
Price per Sqft $276
Subdivision Claverach Park
MLS Listing ID 18067595
Sold Date 06/27/19
Style Other
Bedrooms 5
Full Baths 3
Half Baths 2
Construction Status 84
Year Built 1935
Building Age 84
Lot Size 0.298 Acres
Acres 0.298
Lot Dimensions 81 x 160
Property Description
Beautiful, elegant Tudor home located on spacious level lot in much sought after Claverach Park. Large windows, skylights & refinished hardwoods create a bright, warm atmosphere. Main floor features new, professionally designed eat-in kitchen w/ granite counter tops, 42" cabinets and pantry cabinets w/built-ins, sub-zero fridge & high end appliances. Large living room W/built ins & dining room w/walk-out to expansive newer patio overlooking the spacious back yard... perfect for entertaining. Second floor features FULL LAUNDRY ROOM, 5 bedrooms, 3 baths; master suite w/vaulted ceilings, built ins, custom windows, & separate reading area. Third floor has large family room, w/ many windows also skylights w/built in shades and screens; a great place to hang out. Beautiful, desirable, historic neighborhood. Walk to award winning schools, marvelous restaurants, Washington Univ., Starbucks, close to Forest Park, Enjoy all of Clayton right at your fingertips!
Location
State MO
County St Louis
Area Clayton
Rooms
Basement Full, Stone/Rock
Interior
Interior Features Bookcases, Coffered Ceiling(s), Historic/Period Mlwk, Special Millwork, Window Treatments, Some Wood Floors
Heating Forced Air, Heat Pump
Cooling Attic Fan, Ceiling Fan(s), Electric, Heat Pump, Zoned
Fireplaces Number 1
Fireplaces Type Woodburning Fireplce
Fireplace Y
Appliance Dishwasher, Disposal, Microwave, Range Hood, Gas Oven
Exterior
Parking Features true
Garage Spaces 2.0
Private Pool false
Building
Lot Description Level Lot, Sidewalks, Streetlights
Story 2
Sewer Public Sewer
Water Public
Architectural Style Tudor
Level or Stories Two
Structure Type Brick
Construction Status 84
Schools
Elementary Schools Glenridge Elem.
Middle Schools Wydown Middle
High Schools Clayton High
School District Clayton
Others
Ownership Private
Acceptable Financing Cash Only, Conventional, FHA, VA
Listing Terms Cash Only, Conventional, FHA, VA
Special Listing Condition Owner Occupied, None
Read Less
Want to know what your home might be worth? Contact us for a FREE valuation!

Our team is ready to help you sell your home for the highest possible price ASAP
Bought with Allen Brake






