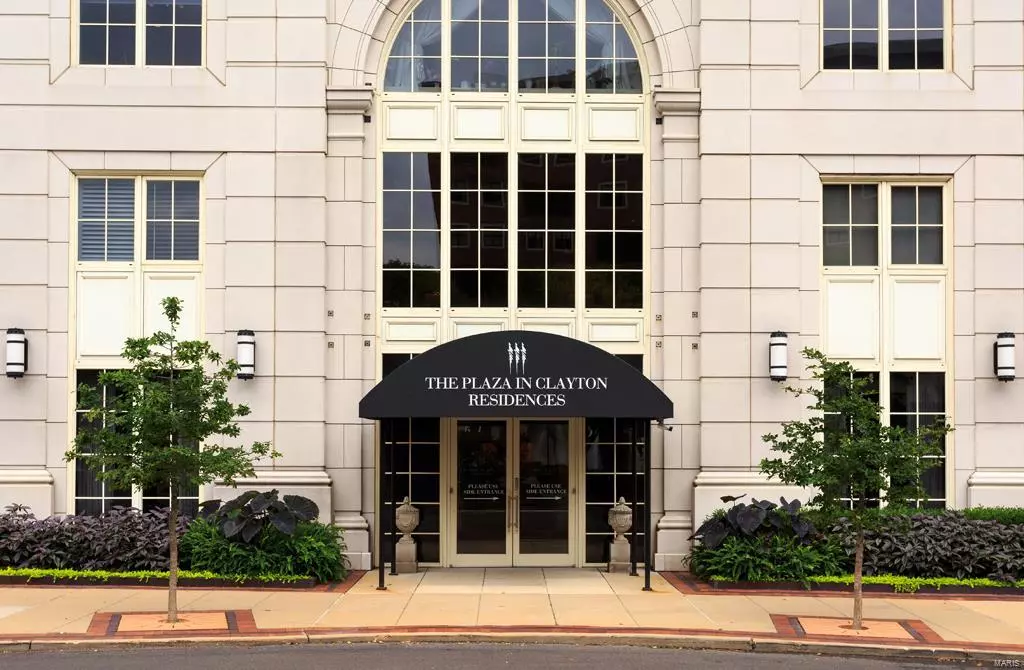$3,200,000
$3,295,000
2.9%For more information regarding the value of a property, please contact us for a free consultation.
150 Carondelet Plaza #2503 Clayton, MO 63105
4 Beds
5 Baths
5,638 SqFt
Key Details
Sold Price $3,200,000
Property Type Condo
Sub Type Condo/Coop/Villa
Listing Status Sold
Purchase Type For Sale
Square Footage 5,638 sqft
Price per Sqft $567
Subdivision Plaza In Clayton A Condo The
MLS Listing ID 18067568
Sold Date 02/28/19
Style Garden Apartment
Bedrooms 4
Full Baths 4
Half Baths 1
Construction Status 10
HOA Fees $3,349/mo
Year Built 2009
Building Age 10
Lot Size 261 Sqft
Acres 0.006
Property Description
A rare and exclusive half floor debuts at The Plaza in Clayton...Open the door to over 5,600 sqft of graciously designed private living space w/stunning views from the 25th floor. With premier South, East & West views, this residence offers exquiste Arch, treetop & downtown Clayton views from 4 private terraces. The gracious floor plan, featuring 4 bedrooms + 4.5 bathrooms, is designed w/every feature you desire. A private master bedroom wing separate from the 3 additional guest bedrooms, all w/en-suite baths, private & handsome office off the kitchen, elegant & bright kitchen w/large walk-in pantry, breakfast bar, gorgeous butler’s pantry, wet bar & workspace. The expansive breakfast room & family room open to the kitchen, boast gorgeous trey ceilings, built-in fireplace & stunning views. Additional features;formal living & dining room w/arch views, large mud room/laundry area w/substantial storage, elegant formal entry & the lifestyle & amenities offered only at The Plaza in Clayton.
Location
State MO
County St Louis
Area Clayton
Rooms
Basement None
Interior
Interior Features Coffered Ceiling(s), Open Floorplan, Carpets, Special Millwork, Window Treatments, Walk-in Closet(s), Wet Bar, Some Wood Floors
Heating Electric, Forced Air
Cooling Electric
Fireplaces Number 2
Fireplaces Type Gas
Fireplace Y
Appliance Dishwasher, Disposal, Front Controls on Range/Cooktop, Microwave, Range Hood, Gas Oven, Refrigerator, Wine Cooler
Exterior
Parking Features true
Garage Spaces 2.0
Amenities Available Clubhouse, Elevator(s), Exercise Room, Storage, In Ground Pool, Private Laundry Hkup, Security Lighting, Underground Utilities
Private Pool false
Building
Lot Description Sidewalks, Streetlights
Story 1
Sewer Public Sewer
Water Public
Architectural Style Traditional
Level or Stories One
Structure Type Brick
Construction Status 10
Schools
Elementary Schools Glenridge Elem.
Middle Schools Wydown Middle
High Schools Clayton High
School District Clayton
Others
HOA Fee Include Clubhouse,Doorman,Some Insurance,Maintenance Grounds,Parking,Pool,Recreation Facl,Receptionist,Security,Sewer,Snow Removal,Trash,Water
Ownership Private
Acceptable Financing Cash Only, Conventional
Listing Terms Cash Only, Conventional
Special Listing Condition Renovated, None
Read Less
Want to know what your home might be worth? Contact us for a FREE valuation!

Our team is ready to help you sell your home for the highest possible price ASAP
Bought with Margie Medelberg






