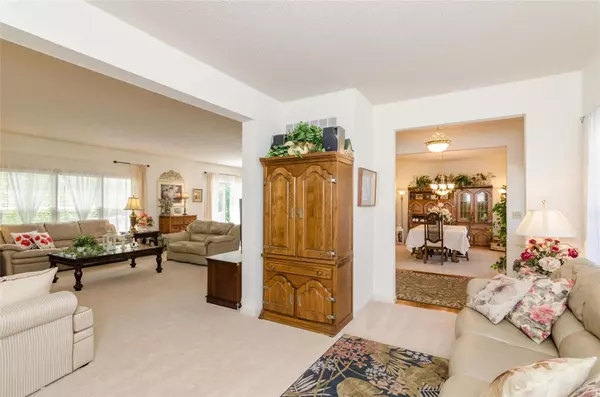$265,000
$269,900
1.8%For more information regarding the value of a property, please contact us for a free consultation.
1162 Stonewolf TRL Fairview Heights, IL 62208
4 Beds
4 Baths
3,800 SqFt
Key Details
Sold Price $265,000
Property Type Single Family Home
Sub Type Residential
Listing Status Sold
Purchase Type For Sale
Square Footage 3,800 sqft
Price per Sqft $69
Subdivision Stonewolf
MLS Listing ID 18063079
Sold Date 04/29/19
Style Other
Bedrooms 4
Full Baths 3
Half Baths 1
Construction Status 15
HOA Fees $29/ann
Year Built 2004
Building Age 15
Lot Size 0.353 Acres
Acres 0.353
Lot Dimensions 108x159x78x177
Property Description
Immaculate home on 1/3 acre lot that backs up to the 12th fairway in Stonewolf Subdivision. The spacious wood foyer welcomes you to the formal dining and living room areas, leading into the large family room w/ gas fireplace & beautiful windows boasting the park like backyard. The kitchen and breakfast area has great work space and opens to the family room. The laundry room is off the kitchen and all appliances, including the washer & dryer, stay. Upstairs are four gigantic bedrooms. The Master Bedroom Suite is extraordinary with walk-in closets, Master Bath, garden tub, separate shower (with new glass door). There is good size loft and full bath as well. The basement is almost all finished with 3/4 bath and an additional utility sink. The pool table & equipment will stay. The clean storage area is abundant with two newer York furnaces providing zoned heating. The deck and porch have recently been replaced and painted. Home has passed occupancy. Motivated and waiting for your offer.
Location
State IL
County St Clair-il
Rooms
Basement Bathroom in LL, Partially Finished, Rec/Family Area, Sleeping Area
Interior
Interior Features Open Floorplan, Window Treatments, Walk-in Closet(s)
Heating Forced Air
Cooling Electric
Fireplaces Number 1
Fireplaces Type Gas
Fireplace Y
Appliance Dishwasher, Disposal, Dryer, Electric Cooktop, Microwave, Electric Oven, Refrigerator, Washer
Exterior
Garage true
Garage Spaces 2.0
Amenities Available Golf Course, Underground Utilities
Waterfront false
Private Pool false
Building
Lot Description Backs To Golf Course, Backs to Open Grnd, Backs to Trees/Woods, Sidewalks, Streetlights, Wooded
Story 2
Sewer Public Sewer
Water Public
Architectural Style Traditional
Level or Stories Two
Structure Type Frame
Construction Status 15
Schools
Elementary Schools Grant Dist 110
Middle Schools Grant Dist 110
High Schools Belleville High School-East
School District Grant Dist 110
Others
Ownership Private
Acceptable Financing Cash Only, Conventional, FHA, VA
Listing Terms Cash Only, Conventional, FHA, VA
Special Listing Condition Homestead Senior, Owner Occupied, None
Read Less
Want to know what your home might be worth? Contact us for a FREE valuation!

Our team is ready to help you sell your home for the highest possible price ASAP
Bought with Kristene Schmitt






