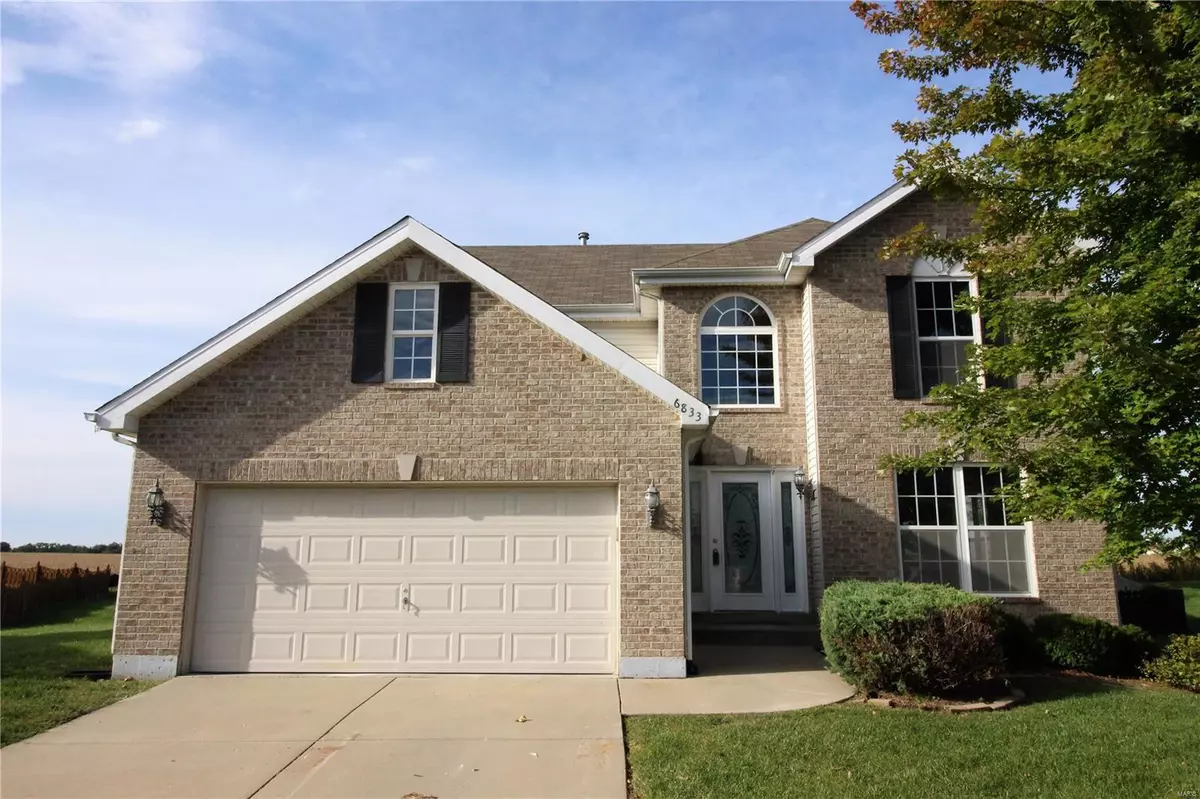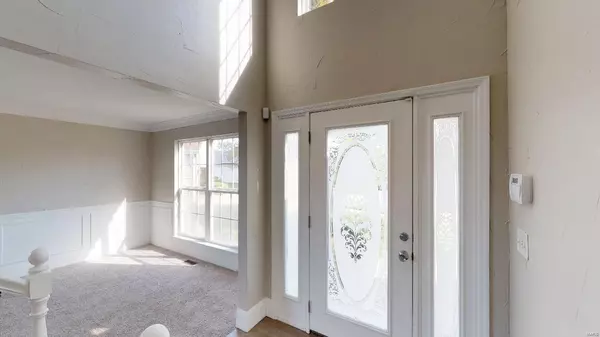$232,900
$234,900
0.9%For more information regarding the value of a property, please contact us for a free consultation.
6833 Brandywine CT Fairview Heights, IL 62208
4 Beds
4 Baths
2,678 SqFt
Key Details
Sold Price $232,900
Property Type Single Family Home
Sub Type Residential
Listing Status Sold
Purchase Type For Sale
Square Footage 2,678 sqft
Price per Sqft $86
Subdivision Fountain Place
MLS Listing ID 18076355
Sold Date 05/06/19
Style Other
Bedrooms 4
Full Baths 2
Half Baths 2
Construction Status 14
HOA Fees $37/ann
Year Built 2005
Building Age 14
Lot Dimensions 44 x 146 x 153 x 111
Property Description
Beautifully-Remodeled 4 Bedroom, 4 Bath 2-Story w/ Finished Basement on Cul-de-sac! Brand New Updates include Carpeting, Sanded & Stained Hardwood Floors, Tiled Baths, Kitchen Cabinetry, Quartz Counter tops, Stainless Appliances, Subway Tile Back splash, Light Fixtures, Ceiling Fans, Vanities & Rod Iron Spindled Staircase. Dramatic 2-Story Foyer & right to Spacious Living Room / Dining Room. Great Room w/ Wood Burning Fireplace & Large Bay Window. Opens to Breakfast Area & Totally Remodeled Kitchen w/ Pantry Closet. Laundry Room & Half Bath on Main. Upper Floor includes Master Bedroom Suite w/ Vaulted Ceiling & Ship Lap Wood Wall w/ Large WIC & Master Bath w/ Dual Vanities, Stand Up Shower & Tub. 3 Additional Bedrooms & Full Bath on Upper. Lower Level includes Family Room, 2 Bonus Rooms, Half Bath & Unfinished Storage Area. Outdoor Expansive Back Deck, Fenced Backyard & Play Set. Sump Pump, Security & Irrigation Systems. New A/C Condenser & 50 gal. Water Heater (2018) & Community Pool!
Location
State IL
County St Clair-il
Rooms
Basement Concrete, Bathroom in LL, Full, Rec/Family Area
Interior
Interior Features Vaulted Ceiling, Walk-in Closet(s)
Heating Forced Air
Cooling Gas
Fireplaces Number 1
Fireplaces Type Woodburning Fireplce
Fireplace Y
Appliance Dishwasher, Disposal, Microwave, Electric Oven, Refrigerator, Stainless Steel Appliance(s)
Exterior
Garage true
Garage Spaces 2.0
Waterfront false
Private Pool false
Building
Lot Description Backs to Open Grnd, Cul-De-Sac, Fencing, Sidewalks
Story 2
Sewer Public Sewer
Water Public
Level or Stories Two
Construction Status 14
Schools
Elementary Schools Pontiac-W Holliday Dist 105
Middle Schools Pontiac-W Holliday Dist 105
High Schools Ofallon
School District Pontiac-W Holliday Dist 105
Others
Ownership Private
Acceptable Financing Cash Only, Conventional, FHA, VA
Listing Terms Cash Only, Conventional, FHA, VA
Special Listing Condition Owner Occupied, None
Read Less
Want to know what your home might be worth? Contact us for a FREE valuation!

Our team is ready to help you sell your home for the highest possible price ASAP
Bought with Sarah Speakes






