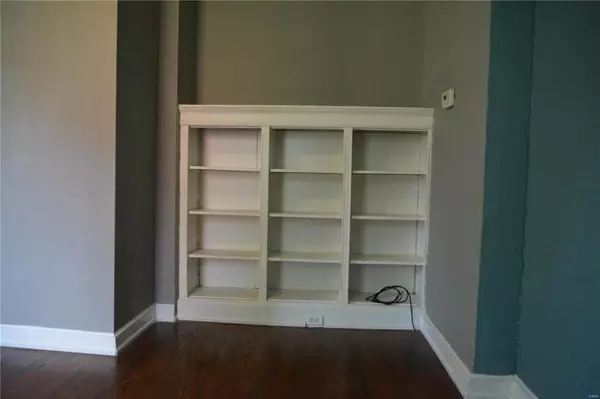$52,000
$64,900
19.9%For more information regarding the value of a property, please contact us for a free consultation.
6624 Bartmer AVE University City, MO 63130
2 Beds
1 Bath
1,125 SqFt
Key Details
Sold Price $52,000
Property Type Single Family Home
Sub Type Residential
Listing Status Sold
Purchase Type For Sale
Square Footage 1,125 sqft
Price per Sqft $46
Subdivision Balsons Olive Street
MLS Listing ID 18053173
Sold Date 02/27/19
Style Other
Bedrooms 2
Full Baths 1
Construction Status 104
Year Built 1915
Building Age 104
Lot Size 5,663 Sqft
Acres 0.13
Lot Dimensions 40 x 142
Property Description
Situated on a quiet street this 2-bedroom home is move-in ready. The ceramic tile entry opens to a generous living room with built-in bookshelves, wood floors, & unique, decorative recess. The light-filled dining room has wood floors. The kitchen has ceramic floors, updated appliances & is large enough for a table. The first floor bedroom has wood laminate floors, closet with double sliding doors & opens to the rear yard. The full bath on the first floor features a pedestal sink & ceramic tile. Upstairs, there is a sitting room with newer carpet that is ideal for a family room, rec room or work space. The bright second floor bedroom has newer carpeting & closet with sliding doors. The level rear yard offers a large parking pad, a play set, & plenty of room for company. The full walk-out basement is waiting for your finishing touches. Enjoy some quiet time on the large front porch as you visit with friends or relax. Close to The Loop, shopping, parks, transportation, schools & more!
Location
State MO
County St Louis
Area University City
Rooms
Basement Block, Full, Daylight/Lookout Windows, Walk-Out Access
Interior
Interior Features Bookcases, Center Hall Plan, Some Wood Floors
Heating Forced Air
Cooling Ceiling Fan(s), Electric
Fireplaces Type None
Fireplace Y
Appliance Dishwasher, Microwave, Range, Refrigerator
Exterior
Parking Features false
Private Pool false
Building
Lot Description Level Lot, Sidewalks
Story 1.5
Sewer Public Sewer
Water Public
Architectural Style Traditional
Level or Stories One and One Half
Structure Type Vinyl Siding
Construction Status 104
Schools
Elementary Schools Pershing Elem.
Middle Schools Brittany Woods
High Schools University City Sr. High
School District University City
Others
Ownership Private
Acceptable Financing Cash Only, Conventional, RRM/ARM
Listing Terms Cash Only, Conventional, RRM/ARM
Special Listing Condition None
Read Less
Want to know what your home might be worth? Contact us for a FREE valuation!

Our team is ready to help you sell your home for the highest possible price ASAP
Bought with Alicia Bulfin






