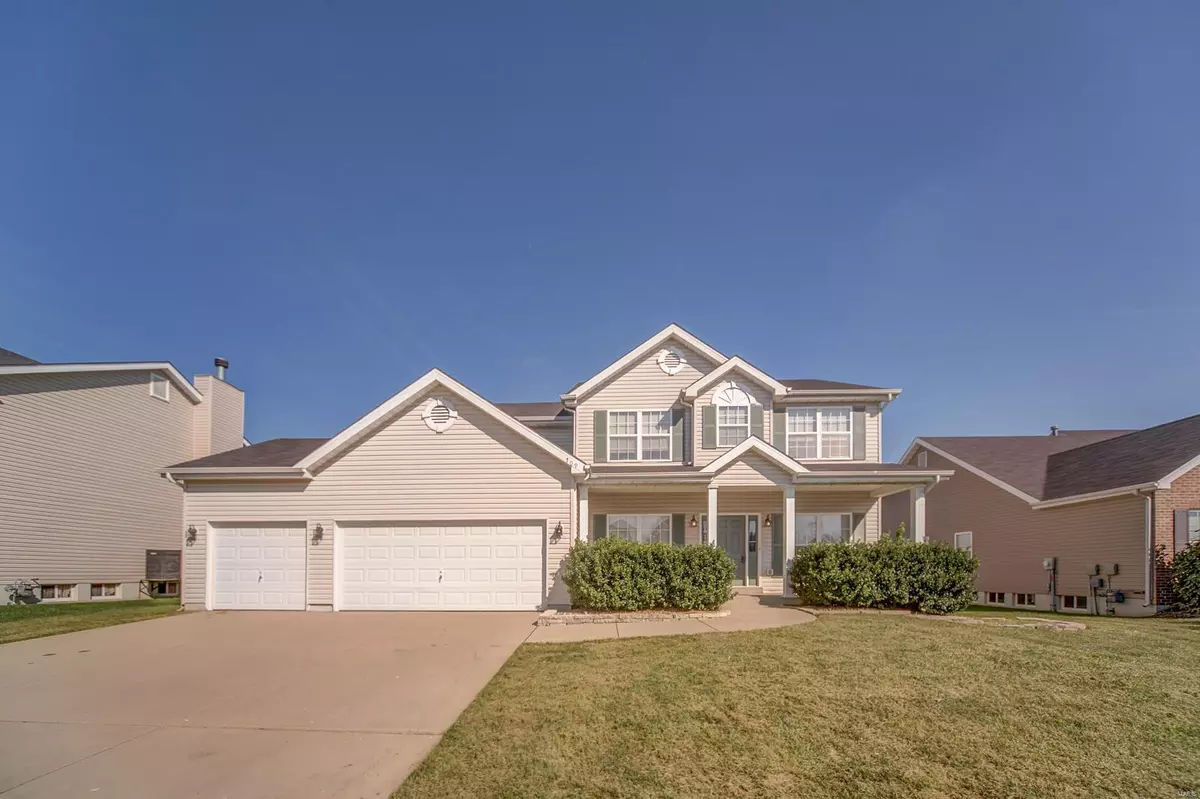$237,000
$249,900
5.2%For more information regarding the value of a property, please contact us for a free consultation.
709 WILLOW SPRING HILL DR Fairview Heights, IL 62208
4 Beds
3 Baths
2,484 SqFt
Key Details
Sold Price $237,000
Property Type Single Family Home
Sub Type Residential
Listing Status Sold
Purchase Type For Sale
Square Footage 2,484 sqft
Price per Sqft $95
Subdivision Fountain Place
MLS Listing ID 18079831
Sold Date 02/26/19
Style Other
Bedrooms 4
Full Baths 2
Half Baths 1
Construction Status 13
HOA Fees $39/ann
Year Built 2006
Building Age 13
Lot Dimensions 80x125
Property Description
THIS HOME HAS SO MUCH TO OFFER. FOUNTAINS NEIGHBORHOOD WITH A COMMUNITY POOL, 3 CAR GARAGE, NEW NEUTRAL PAINT THROUGHOUT AND IMMEDIATE OCCUPANCY! WOOD FLOOR ENTRY AND FORMAL LIVING ROOM AND FORMAL DINING ROOM. FAMILY ROOM FEATURES CEILING FAN, BAY WINDOW, WOOD BURNING FIREPLACE AND BUILT IN BOOKSHELVES. LOVELY OPEN KITCHEN FEATURES, BLACK APPLIANCES, REFRIGERATOR, SMOOTHTOP STOVE, BUILT IN MICROWAVE & NEWER STAINLESS STEEL DISHWASHER. WOOD FLOORS, BUTTERFLY ISLAND AND WALK IN PANTRY. UTILITY ROOM IS ALSO NICE SIZE AND ON MAIN LEVEL WITH CABINETS. UPSTAIRS FEATURES HUGE MASTER BEDROOM WITH VAULTED CEILING, DOUBLE DOOR ENTRY, WALK IN CLOSET AND LUXURY BATH. DUAL SINKS, SEPERATE TUB & SHOWER, LINEN CLOSET & MAKEUP AREA. BACKYARD HAS NEWLY STAINED DECK AND WAS NEWLY ADDED IN 2007, AND NO NEIGHBORS BEHIND. FULL UNFINISHED BASEMENT IS PLUMBED FOR FUTURE SQUARE FOOTAGE. THE PLAYYARD CAN STAY OR GO. HOME PROTECTION PLAN TOO, COME AND SEE THIS ONE BEFORE IT GETS AWAY!
Location
State IL
County St Clair-il
Rooms
Basement Full, Unfinished
Interior
Interior Features Bookcases, Carpets, Vaulted Ceiling, Walk-in Closet(s), Some Wood Floors
Heating Forced Air
Cooling Gas
Fireplaces Number 1
Fireplaces Type Woodburning Fireplce
Fireplace Y
Appliance Dishwasher, Microwave, Electric Oven, Refrigerator
Exterior
Garage true
Garage Spaces 3.0
Waterfront false
Private Pool false
Building
Story 2
Sewer Public Sewer
Water Public
Level or Stories Two
Structure Type Brick Veneer,Vinyl Siding
Construction Status 13
Schools
Elementary Schools Pontiac-W Holliday Dist 105
Middle Schools Pontiac-W Holliday Dist 105
High Schools Ofallon
School District Pontiac-W Holliday Dist 105
Others
Ownership Private
Acceptable Financing Cash Only, Conventional, FHA, VA
Listing Terms Cash Only, Conventional, FHA, VA
Special Listing Condition No Exemptions, None
Read Less
Want to know what your home might be worth? Contact us for a FREE valuation!

Our team is ready to help you sell your home for the highest possible price ASAP
Bought with Rob Cole






