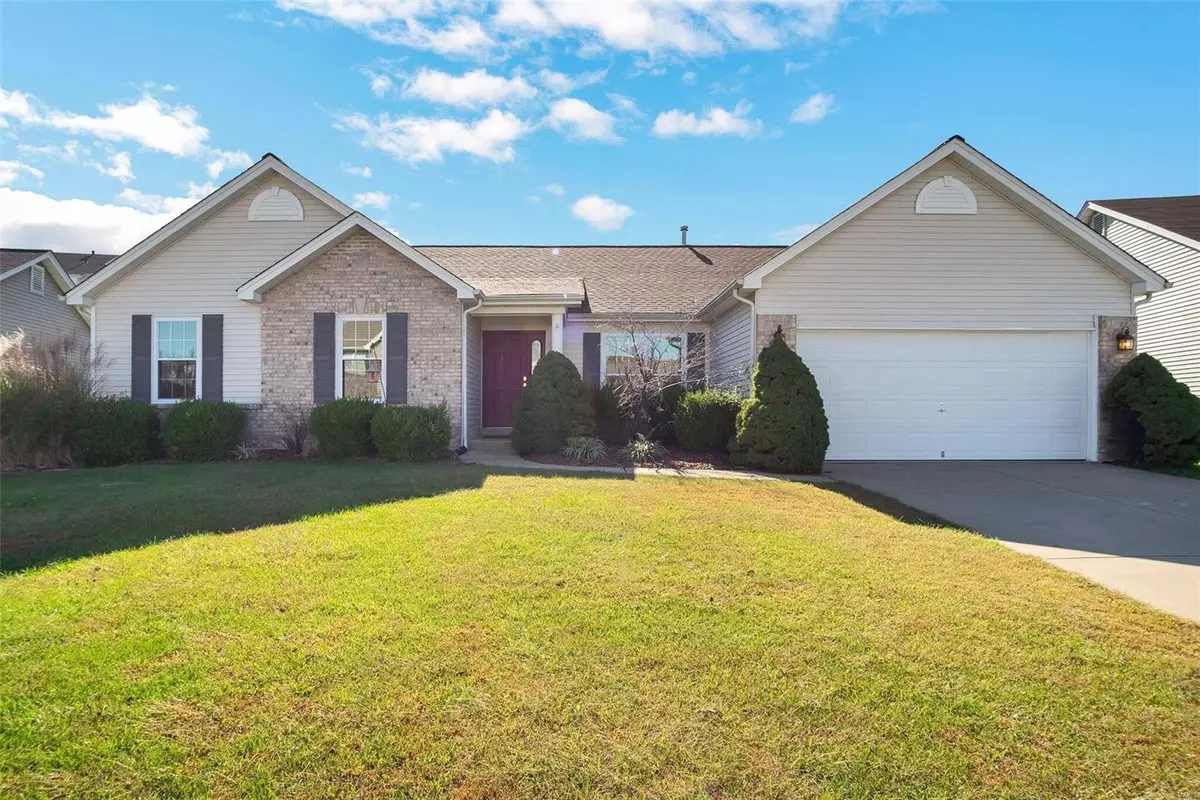$280,000
$289,999
3.4%For more information regarding the value of a property, please contact us for a free consultation.
1987 Lunenburg DR St Peters, MO 63376
3 Beds
3 Baths
3,866 SqFt
Key Details
Sold Price $280,000
Property Type Single Family Home
Sub Type Residential
Listing Status Sold
Purchase Type For Sale
Square Footage 3,866 sqft
Price per Sqft $72
Subdivision Chadwyck #5
MLS Listing ID 18081470
Sold Date 02/14/19
Style Ranch
Bedrooms 3
Full Baths 3
Construction Status 18
HOA Fees $31/ann
Year Built 2001
Building Age 18
Lot Size 7,841 Sqft
Acres 0.18
Lot Dimensions See County Records
Property Description
RANCH w/3700 total liv space!! Welcome to move-in ready home of open floor plan, vaulted ceilings, w/formal dining & hearth room as heart of home with gas fireplace, butler's pantry & plant shelf opening to breakfast area w/bay overlooking cedar deck & wood fence. Graceful grey/white color schemed kitchen w/upgraded sink, SS appliances, granite counter top & ctr island, custom 42" cabs, subway backsplash, recessed & under-cab lighting. Magestic master suite has seating area, walkin closet for royalty w/customized shelves & drawers. Bath has sep his/her vanities, soaker tub & sep shower. 2 spacious bedrooms & main bath complete 1st level. LL is beautifully finished w/wet bar, bev cooler, full bath, sleeping area & space for fam room, play area, AND media room. Laundry & mud room on main level. Delightful curb appeal w/newer roof w/architectural shingles, and recently added irrigation system. Walking distance to subdivision pool or stroll to pond for relaxing bass fishing.
Location
State MO
County St Charles
Area Fort Zumwalt South
Rooms
Basement Concrete, Bathroom in LL, Partially Finished, Rec/Family Area, Sleeping Area, Sump Pump
Interior
Interior Features Center Hall Plan, High Ceilings, Open Floorplan, Carpets, Window Treatments, Vaulted Ceiling, Walk-in Closet(s), Some Wood Floors
Heating Forced Air
Cooling Electric
Fireplaces Number 1
Fireplaces Type Gas
Fireplace Y
Appliance Dishwasher, Disposal, Microwave, Electric Oven
Exterior
Garage true
Garage Spaces 2.0
Amenities Available Pool
Private Pool false
Building
Lot Description Fencing
Story 1
Sewer Public Sewer
Water Public
Architectural Style Traditional
Level or Stories One
Structure Type Brick Veneer,Vinyl Siding
Construction Status 18
Schools
Elementary Schools Progress South Elem.
Middle Schools Ft. Zumwalt South Middle
High Schools Ft. Zumwalt South High
School District Ft. Zumwalt R-Ii
Others
Ownership Private
Acceptable Financing Cash Only, Conventional, FHA, VA
Listing Terms Cash Only, Conventional, FHA, VA
Special Listing Condition None
Read Less
Want to know what your home might be worth? Contact us for a FREE valuation!

Our team is ready to help you sell your home for the highest possible price ASAP
Bought with Logan Strain






