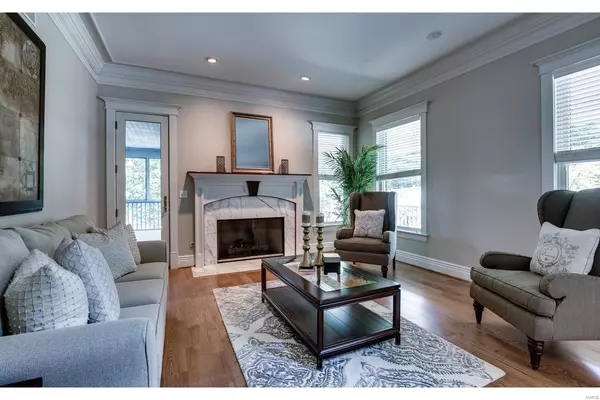$900,000
$950,000
5.3%For more information regarding the value of a property, please contact us for a free consultation.
17552 Thunder Mountain RD Wildwood, MO 63025
4 Beds
6 Baths
6,587 SqFt
Key Details
Sold Price $900,000
Property Type Single Family Home
Sub Type Residential
Listing Status Sold
Purchase Type For Sale
Square Footage 6,587 sqft
Price per Sqft $136
Subdivision Thunder Mountain
MLS Listing ID 18055273
Sold Date 01/31/19
Style Other
Bedrooms 4
Full Baths 5
Half Baths 1
Construction Status 20
Year Built 1999
Building Age 20
Lot Size 3.530 Acres
Acres 3.53
Lot Dimensions 300 x 368
Property Description
Breathtaking views make this 3.5 acre retreat feel like a European getaway! The inviting wrap around front porch, graceful entryway bring you into a light filled versatile 2 story floor plan! Wood flooring, custom mill work & built ins, detailed finishes, a chefs kitchen connecting to breakfast/hearth room and the dining room, all bedrooms offer a private bath, 7 fireplaces thru-out. Each room has a special ambiance, not your typical 2 story! Oversized, finished 3 car rear entry w/ huge turnaround/additional parking and private entrance to suite above. Large screened porch on the main level offers stunning views. Vaulted master suite w/ sitting room, private deck area, and customized walk in closet and a 2nd floor laundry add to the well planned layout. Deep pour in walkout LL also offers a wine storage room and plenty of area for future finish. New roof, zoned HVAC... Pool and hot tub "as is" were professionally closed in 2017 and not opened in 2018.
Location
State MO
County St Louis
Area Eureka
Rooms
Basement Concrete, Fireplace in LL, Partially Finished, Concrete, Bath/Stubbed, Walk-Out Access
Interior
Interior Features Bookcases, Carpets, Special Millwork, High Ceilings, Vaulted Ceiling, Walk-in Closet(s), Wet Bar, Some Wood Floors
Heating Forced Air, Humidifier, Zoned
Cooling Ceiling Fan(s), Electric
Fireplaces Number 7
Fireplaces Type Full Masonry, Gas, Woodburning Fireplce
Fireplace Y
Appliance Central Vacuum, Dishwasher, Disposal, Front Controls on Range/Cooktop, Microwave, Gas Oven, Stainless Steel Appliance(s)
Exterior
Parking Features true
Garage Spaces 3.0
Amenities Available Private Inground Pool
Private Pool true
Building
Lot Description Backs to Trees/Woods, Fencing, Wooded
Sewer Septic Tank
Water Well
Architectural Style Traditional
Level or Stories Three Or More
Structure Type Frame,Vinyl Siding
Construction Status 20
Schools
Elementary Schools Blevins Elem.
Middle Schools Lasalle Springs Middle
High Schools Eureka Sr. High
School District Rockwood R-Vi
Others
Ownership Private
Acceptable Financing Cash Only, Conventional
Listing Terms Cash Only, Conventional
Special Listing Condition None
Read Less
Want to know what your home might be worth? Contact us for a FREE valuation!

Our team is ready to help you sell your home for the highest possible price ASAP
Bought with Ellen Myers-Elam






