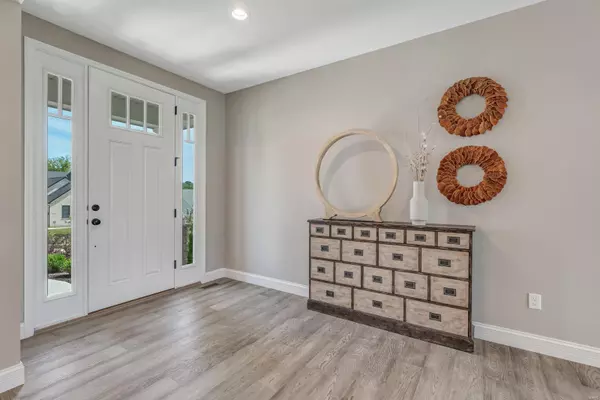$881,245
$894,416
1.5%For more information regarding the value of a property, please contact us for a free consultation.
12708 Chandler Ridge DR Des Peres, MO 63131
4 Beds
4 Baths
3,717 SqFt
Key Details
Sold Price $881,245
Property Type Single Family Home
Sub Type Residential
Listing Status Sold
Purchase Type For Sale
Square Footage 3,717 sqft
Price per Sqft $237
Subdivision Chandler Ridge
MLS Listing ID 18086571
Sold Date 09/19/19
Style Other
Bedrooms 4
Full Baths 3
Half Baths 1
HOA Fees $131/ann
Lot Dimensions 0X0
Property Description
The Muirfield is McKelvey Homes' most popular plan. This 1.5 story was designed for today's living. With 3717 square feet of living space there is plenty of space for eveyone. The first floor has the kitchen in the heart of the home open to the breakfast room with hearth room on one side and great room on the other side. The Master suite is large and features an adjoining luxurious master bath with vaulted ceilings, seperate vanities, large tub, large walk in shower, and private water closet. The upstairs is situated around a loft with bonus room, three additional bedrooms, a jack & jill bath and a hall bath.
Location
State MO
County St Louis
Area Kirkwood
Rooms
Basement Concrete, Concrete, Sump Pump, Walk-Out Access
Interior
Interior Features High Ceilings, Carpets, Vaulted Ceiling, Walk-in Closet(s), Some Wood Floors
Heating Dual, Forced Air
Cooling Window Unit(s), Electric, Zoned
Fireplaces Number 1
Fireplaces Type Gas
Fireplace Y
Appliance Dishwasher, Disposal, Energy Star Applianc, Microwave, Electric Oven, Stainless Steel Appliance(s)
Exterior
Parking Features true
Garage Spaces 3.0
Amenities Available Underground Utilities
Private Pool false
Building
Lot Description Sidewalks, Streetlights
Story 1.5
Builder Name MCKELVEY HOMES
Sewer Public Sewer
Water Public
Architectural Style Traditional, Other
Level or Stories One and One Half
Structure Type Brick Veneer,Brick,Fiber Cement
Schools
Elementary Schools Westchester Elem.
Middle Schools North Kirkwood Middle
High Schools Kirkwood Sr. High
School District Kirkwood R-Vii
Others
Ownership Private
Acceptable Financing Cash Only, Conventional
Listing Terms Cash Only, Conventional
Special Listing Condition Energy Star Home, Spec Home, None
Read Less
Want to know what your home might be worth? Contact us for a FREE valuation!

Our team is ready to help you sell your home for the highest possible price ASAP
Bought with Default Zmember






