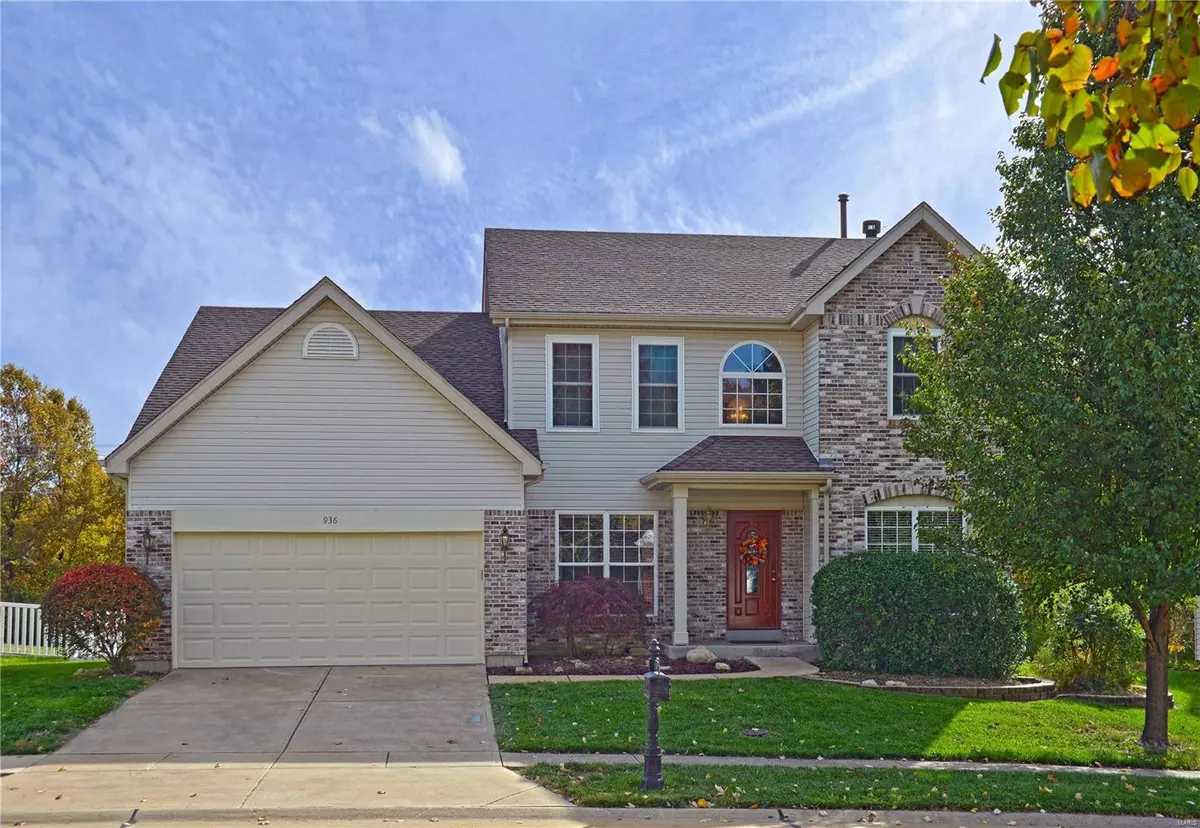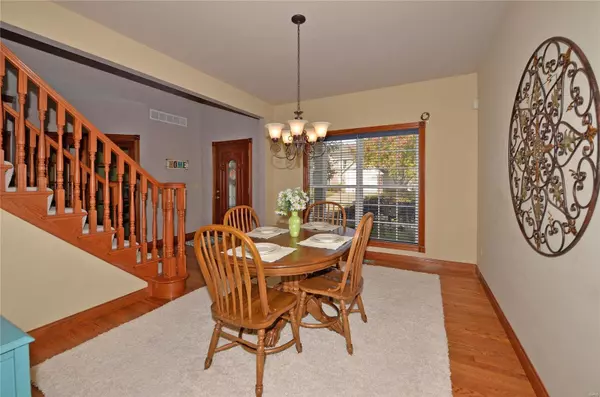$306,000
$315,000
2.9%For more information regarding the value of a property, please contact us for a free consultation.
936 Emerald Oaks CT Eureka, MO 63025
4 Beds
3 Baths
2,576 SqFt
Key Details
Sold Price $306,000
Property Type Single Family Home
Sub Type Residential
Listing Status Sold
Purchase Type For Sale
Square Footage 2,576 sqft
Price per Sqft $118
Subdivision Emerald Forest
MLS Listing ID 18086952
Sold Date 02/21/19
Style Other
Bedrooms 4
Full Baths 2
Half Baths 1
Construction Status 22
HOA Fees $16/ann
Year Built 1997
Building Age 22
Lot Size 10,454 Sqft
Acres 0.24
Lot Dimensions 144 x 73
Property Description
Welcome to this beautifully maintained 4BR/2.5BA Two Story Home. Located on a cul de sac street with a large fenced yard backing to woods, you will love the open, airy feel of this floor plan. The soaring Entry opens to a T staircase and wood flooring, with the Formal Dining Room and Private Office greeting you. The Large Family Room is light and bright, w/ five window bay, wood burning fireplace and custom cherry wood book cases and crown molding. The Kitchen features granite w/mosaic tile backsplash, 42” cabinetry, wood flooring and Breakfast Room with access to the patio. Upstairs is the Vaulted Master Suite and Bath, w/heated tile, soaking tub, separate shower and comfort height vanity, as well as three additional large bedrooms. The home boasts a new roof (’17), new garage door (’17), triple pane windows on upstairs bedrooms (’17) and water heater (’15). Within walking distance to Eureka HS, easy access to Hwy. 44, and close to the charming shops and restaurants of Eureka.
Location
State MO
County St Louis
Area Eureka
Rooms
Basement Full, Concrete
Interior
Interior Features Bookcases, High Ceilings, Open Floorplan, Carpets, Special Millwork, Walk-in Closet(s), Some Wood Floors
Heating Forced Air
Cooling Electric
Fireplaces Number 1
Fireplaces Type Woodburning Fireplce
Fireplace Y
Appliance Dishwasher, Disposal, Electric Cooktop, Microwave, Electric Oven
Exterior
Parking Features true
Garage Spaces 2.0
Private Pool false
Building
Lot Description Backs to Trees/Woods, Fencing, Level Lot
Story 2
Sewer Public Sewer
Water Public
Architectural Style Traditional
Level or Stories Two
Structure Type Brick Veneer,Vinyl Siding
Construction Status 22
Schools
Elementary Schools Blevins Elem.
Middle Schools Lasalle Springs Middle
High Schools Eureka Sr. High
School District Rockwood R-Vi
Others
Ownership Private
Acceptable Financing Cash Only, Conventional, RRM/ARM
Listing Terms Cash Only, Conventional, RRM/ARM
Special Listing Condition Owner Occupied, None
Read Less
Want to know what your home might be worth? Contact us for a FREE valuation!

Our team is ready to help you sell your home for the highest possible price ASAP
Bought with Mark Sasser






