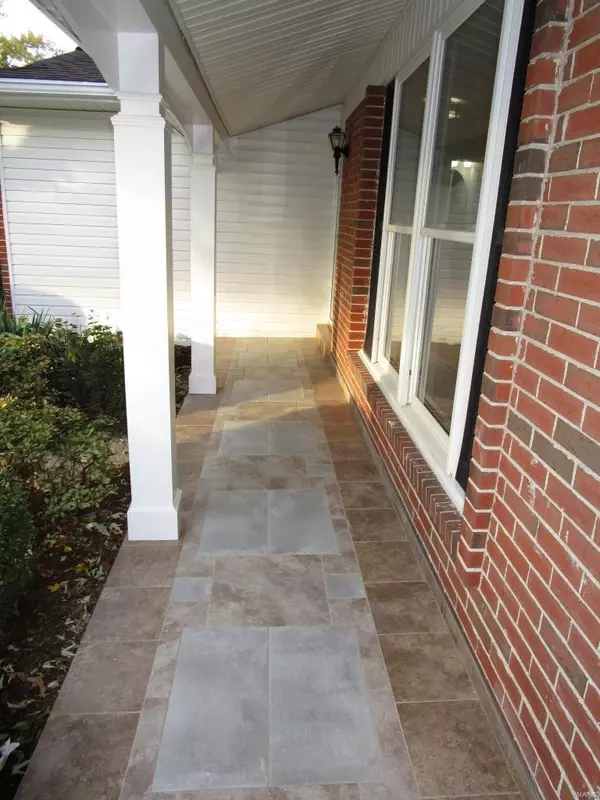$218,000
$240,000
9.2%For more information regarding the value of a property, please contact us for a free consultation.
2246 Westglen Park DR Maryland Heights, MO 63043
3 Beds
3 Baths
2,200 SqFt
Key Details
Sold Price $218,000
Property Type Single Family Home
Sub Type Residential
Listing Status Sold
Purchase Type For Sale
Square Footage 2,200 sqft
Price per Sqft $99
Subdivision Westglen Park
MLS Listing ID 18087104
Sold Date 12/28/18
Style Ranch
Bedrooms 3
Full Baths 3
Construction Status 54
Year Built 1965
Building Age 54
Lot Size 7,492 Sqft
Acres 0.172
Lot Dimensions 60 x 125
Property Description
Stunning custom renovation boasts contemporary flair w/~2200 sq ft of living space in this 3 bed 3 full bath home. AAA Parkway Schools. Finished walk-out LL w/additional 4th & 5th bedrms, full bath & family rm w/gas fireplace. Grand foyer w/custom tile & glass shelving display. Luxurious kitchen w/granite counters, stainless steel appliances & built-in dual zone wine cooler, custom cabinets & breakfast bar. Master bed suite features majestic moldings & full bath incl tile shower w/frameless glass doors & rain shower panel w/jets. Other renovations incl exquisite moldings, elaborate lighted ceiling accents, 50 yr warranty flooring, updated fixtures/paint, 6-panel doors, elegant tile front porch & pillar entry, 2-car driveway, & furnace/ac/water heater. Other features incl newer roof & vinyl siding/windows, spacious open floor plan, French doors to deck, landscaping & fenced-in backyard w/patio. Close to Creve Coeur Lake & walking dist to Aquaport & Comm Center. Agent related to Seller.
Location
State MO
County St Louis
Area Parkway North
Rooms
Basement Bathroom in LL, Fireplace in LL, Full, Partially Finished, Rec/Family Area, Sleeping Area, Walk-Out Access
Interior
Interior Features Open Floorplan, Special Millwork
Heating Forced Air
Cooling Ceiling Fan(s), Electric
Fireplaces Number 1
Fireplaces Type Gas
Fireplace Y
Appliance Dishwasher, Gas Cooktop, Microwave, Gas Oven, Refrigerator, Stainless Steel Appliance(s), Wine Cooler
Exterior
Parking Features true
Garage Spaces 1.0
Amenities Available Pool, Clubhouse
Private Pool false
Building
Lot Description Fencing, Sidewalks
Story 1
Sewer Public Sewer
Water Public
Architectural Style Contemporary, Traditional
Level or Stories One
Structure Type Brk/Stn Veneer Frnt,Vinyl Siding
Construction Status 54
Schools
Elementary Schools Mckelvey Elem.
Middle Schools Northeast Middle
High Schools Parkway North High
School District Parkway C-2
Others
Ownership Private
Acceptable Financing Cash Only, Conventional, FHA, VA
Listing Terms Cash Only, Conventional, FHA, VA
Special Listing Condition Renovated, None
Read Less
Want to know what your home might be worth? Contact us for a FREE valuation!

Our team is ready to help you sell your home for the highest possible price ASAP
Bought with Karen Aldridge






