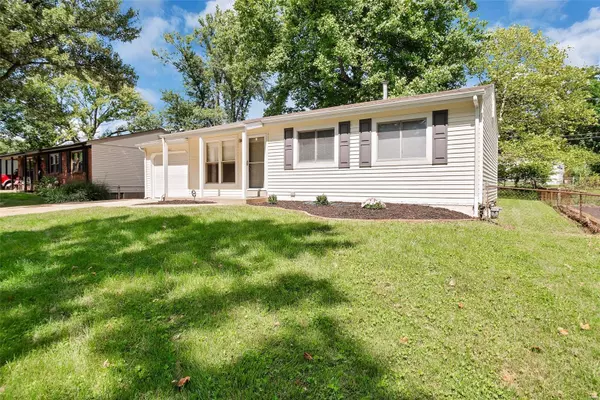$161,900
$162,900
0.6%For more information regarding the value of a property, please contact us for a free consultation.
11961 Sandal Tree CT Maryland Heights, MO 63043
3 Beds
2 Baths
1,586 SqFt
Key Details
Sold Price $161,900
Property Type Single Family Home
Sub Type Residential
Listing Status Sold
Purchase Type For Sale
Square Footage 1,586 sqft
Price per Sqft $102
Subdivision Brookside 5
MLS Listing ID 18070033
Sold Date 01/04/19
Style Ranch
Bedrooms 3
Full Baths 1
Half Baths 1
Construction Status 56
Year Built 1963
Building Age 56
Lot Size 7,579 Sqft
Acres 0.174
Lot Dimensions 0.1736
Property Description
Say "Hello" to a "Good Buy" Step right into your Fresh Newly Renovated from head to toe. Follow the Gorgeous reconditioned Hardwood Floors from the entry all the way down the hall to all three Bedrooms. Master Bedroom boasts updated Bath and Roomy Closet. Hall Bath turned out looking Sharp featuring fresh Tile Surround and Tile Flooring. Get a look at this Kitchen highlighted by New Stainless Steel Appliances, New Classy Tile Flooring and Sharp Tile Back-splash. After dinner invite guests to your Lower Level Rec Room, large enough for a pool table and media room, plus finished sleeping room or office. BBQ's are a cinch in any weather under your covered expansive patio overlooking huge level Fenced Yard. Tons of off street parking, double wide slab. Architectural Roof, Low Maint. Vinyl Siding and Enclosed Soffits and Facia on quiet Culdesac in an really nice neighborhood in a hot location and you have the Full Dream Home Come True! Seller will Credit Buyer $2000 for Closing Costs.
Location
State MO
County St Louis
Area Pattonville
Rooms
Basement Concrete, Partially Finished, Rec/Family Area, Sleeping Area
Interior
Interior Features Some Wood Floors
Heating Forced Air
Cooling Ceiling Fan(s), Electric
Fireplaces Type None
Fireplace Y
Appliance Dishwasher, Disposal, Microwave, Electric Oven, Stainless Steel Appliance(s)
Exterior
Parking Features true
Garage Spaces 1.0
Private Pool false
Building
Lot Description Chain Link Fence, Cul-De-Sac, Level Lot, Streetlights
Story 1
Sewer Public Sewer
Water Public
Architectural Style Traditional
Level or Stories One
Structure Type Aluminum Siding, Frame, Vinyl Siding
Construction Status 56
Schools
Elementary Schools Parkwood Elem.
Middle Schools Pattonville Heights Middle
High Schools Pattonville Sr. High
School District Pattonville R-Iii
Others
Ownership Private
Acceptable Financing Cash Only, Conventional, FHA, VA
Listing Terms Cash Only, Conventional, FHA, VA
Special Listing Condition Renovated, None
Read Less
Want to know what your home might be worth? Contact us for a FREE valuation!

Our team is ready to help you sell your home for the highest possible price ASAP
Bought with Damian Gerard






