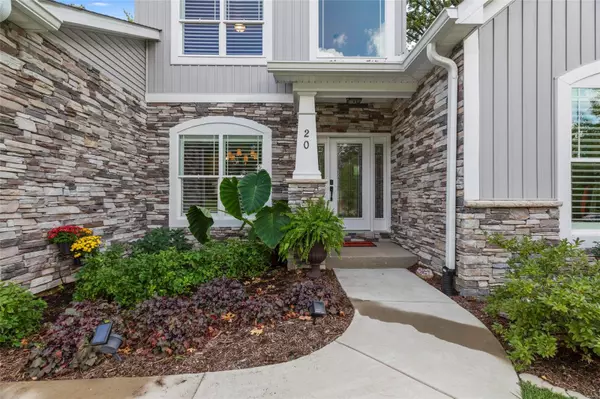$723,000
$739,900
2.3%For more information regarding the value of a property, please contact us for a free consultation.
20 Winslow LN Des Peres, MO 63131
4 Beds
5 Baths
4,912 SqFt
Key Details
Sold Price $723,000
Property Type Single Family Home
Sub Type Residential
Listing Status Sold
Purchase Type For Sale
Square Footage 4,912 sqft
Price per Sqft $147
Subdivision Winslow
MLS Listing ID 18071872
Sold Date 05/06/19
Style Other
Bedrooms 4
Full Baths 3
Half Baths 2
Construction Status 4
Year Built 2015
Building Age 4
Lot Size 0.519 Acres
Acres 0.519
Lot Dimensions 100 X 229
Property Description
Nestled at the end of a quiet cul-de-sac in Des Peres, this gorgeous 2 year old,1.5 story 4 bed/ 5 bath custom home is sure to please the most discerning buyer!
On the main level you'll be greeted by the spacious Great Room w/ fireplace, lovely coffered ceilings, gleaming hardwood floors & flooded in natural light! Perfect for entertaining,the dining room flows easily into gourmet kitchen offering 42 in.white custom cabinets, SS appliances, granite counters, gas cooktop, walk-in pantry. Coffee in the cozy hearth room or on the deck overlooking the lush,landscaped 1/2 acre private yard guarantees a bright start to your morning! Retreat to the pretty Main flr.master suite w/ DBL. shower & custom walk-in closet!
Spacious 2nd level boasts Lg.Loft area, 3 add'l BR's,2 sharing J & J bath & add'l full bath .
Walkout LL features LG. family room w/ built-in bookcases, custom wine room & 1/2 bath! French Doors open to patio. Attached 3-Car garage. Award winning Kirkwood Schools!
Location
State MO
County St Louis
Area Kirkwood
Rooms
Basement Concrete, Bathroom in LL, Full, Rec/Family Area, Walk-Out Access
Interior
Interior Features Bookcases, High Ceilings, Coffered Ceiling(s), Open Floorplan, Carpets, Window Treatments, Walk-in Closet(s), Some Wood Floors
Heating Forced Air
Cooling Ceiling Fan(s), Gas, Zoned
Fireplaces Number 2
Fireplaces Type Gas
Fireplace Y
Appliance Dishwasher, Disposal, Double Oven, Gas Cooktop, Gas Oven
Exterior
Parking Features true
Garage Spaces 3.0
Private Pool false
Building
Lot Description Backs to Trees/Woods, Cul-De-Sac, Infill Lot, Streetlights
Story 1.5
Builder Name NJL Custom Homes
Sewer Public Sewer
Water Public
Architectural Style Traditional
Level or Stories One and One Half
Structure Type Brk/Stn Veneer Frnt,Frame
Construction Status 4
Schools
Elementary Schools Westchester Elem.
Middle Schools North Kirkwood Middle
High Schools Kirkwood Sr. High
School District Kirkwood R-Vii
Others
Ownership Private
Acceptable Financing Cash Only, Conventional
Listing Terms Cash Only, Conventional
Special Listing Condition None
Read Less
Want to know what your home might be worth? Contact us for a FREE valuation!

Our team is ready to help you sell your home for the highest possible price ASAP
Bought with Leslie Morse






