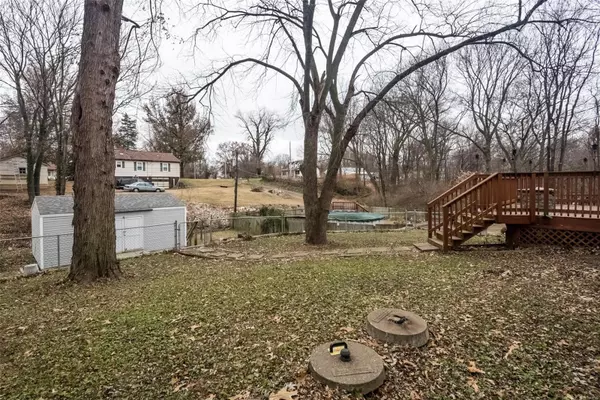$75,000
$74,999
For more information regarding the value of a property, please contact us for a free consultation.
9102 WEDGEWOOD DR Fairview Heights, IL 62208
3 Beds
1 Bath
936 SqFt
Key Details
Sold Price $75,000
Property Type Single Family Home
Sub Type Residential
Listing Status Sold
Purchase Type For Sale
Square Footage 936 sqft
Price per Sqft $80
Subdivision Eversman Place 3Rd Add
MLS Listing ID 18093775
Sold Date 05/10/19
Style Ranch
Bedrooms 3
Full Baths 1
Construction Status 63
Year Built 1956
Building Age 63
Lot Size 0.273 Acres
Acres 0.273
Lot Dimensions 65x150x65x150
Property Description
Move-in ready gem you've been searching for! 3 bedrooms, 1 car garage with awesome yard complete with deck, fence & LARGE workshop! Features hardwood, newer carpet & ceramic tiles, (wood under carpets in other bedrooms). Conveniently located minutes the new SPORTSPLEX, dining and shopping! Recent improvements: carpet (5 yrs - professionally cleaned every year making warranty transferable to new owners), 2012: roof house & shed, siding, blown insulation in attic, 2013: deck, shed siding & retaining wall, 2015: new water heater. Routine services kept up: aeration system has always had twice yearly routine checks & quarterly chlorine tabs by Kohen (paid through spring of 2019 for new owners), A/C & water heater routine inspections completed before list, termite inspections done yearly with no issues. Outdoor shed is large & finished with electric & shelving. Gutters have leaf guards & recently cleaned! This home is perfectly move in ready! City compliant! See it today!
Location
State IL
County St Clair-il
Rooms
Basement Crawl Space
Interior
Interior Features Window Treatments, Some Wood Floors
Heating Forced Air
Cooling Electric
Fireplace Y
Appliance Dishwasher, Gas Oven, Refrigerator, Stainless Steel Appliance(s)
Exterior
Garage true
Garage Spaces 1.0
Waterfront false
Private Pool false
Building
Lot Description Chain Link Fence, Fencing, Streetlights
Story 1
Sewer Aerobic Septic
Water Public
Architectural Style Traditional
Level or Stories One
Structure Type Vinyl Siding
Construction Status 63
Schools
Elementary Schools Grant Dist 110
Middle Schools Grant Dist 110
High Schools Belleville High School-East
School District Grant Dist 110
Others
Ownership Private
Acceptable Financing Cash Only, Conventional, FHA, VA, Other
Listing Terms Cash Only, Conventional, FHA, VA, Other
Special Listing Condition Owner Occupied, None
Read Less
Want to know what your home might be worth? Contact us for a FREE valuation!

Our team is ready to help you sell your home for the highest possible price ASAP
Bought with Christina Johnson






