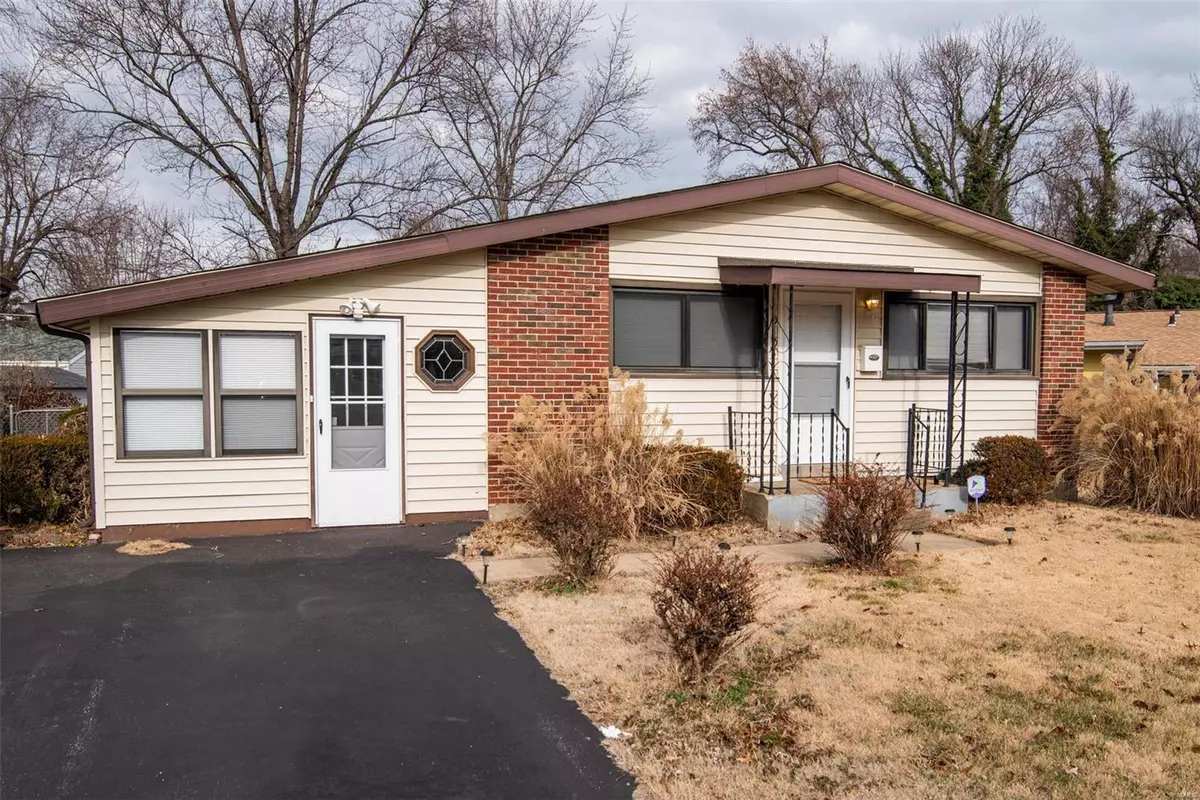$120,000
$115,000
4.3%For more information regarding the value of a property, please contact us for a free consultation.
10103 Carlyle AVE St Louis, MO 63114
3 Beds
2 Baths
1,582 SqFt
Key Details
Sold Price $120,000
Property Type Single Family Home
Sub Type Residential
Listing Status Sold
Purchase Type For Sale
Square Footage 1,582 sqft
Price per Sqft $75
Subdivision Gocke Terrace 2
MLS Listing ID 18096039
Sold Date 02/22/19
Style Ranch
Bedrooms 3
Full Baths 1
Half Baths 1
Construction Status 63
Year Built 1956
Building Age 63
Lot Size 6,011 Sqft
Acres 0.138
Lot Dimensions See Tax Records
Property Description
Charming 3 bedroom ranch that offers over 1500 sqft of living space. You are greeted with beautiful faux wood laminate flooring, vaulted ceilings and an open floor plan. The kitchen offers ample amount of cabinetry, large pantry, newer oven and plenty of counter space. The spacious master bedroom is complete with a half bath and dual closets. The two additional ancillary bedrooms are nice in size and have overhead lighting. Updated hall bath offers a rain shower system. The four season room is a perfect space for entertaining all year round. The full basement is partially finished with a rec room, large storage area and two additional bonus rooms. Nice sized fenced in backyard with utility shed. The neutral wall and floor colors make for an easy move. Sellers are including the SS refrigerator and washer and dryer with sale of home.
Location
State MO
County St Louis
Area Ritenour
Rooms
Basement Concrete, Full, Partially Finished, Rec/Family Area
Interior
Interior Features Carpets, Window Treatments, Vaulted Ceiling
Heating Forced Air
Cooling Attic Fan, Ceiling Fan(s), Electric
Fireplace Y
Appliance Dishwasher, Disposal, Electric Oven, Refrigerator
Exterior
Garage false
Waterfront false
Private Pool false
Building
Lot Description Chain Link Fence
Story 1
Sewer Public Sewer
Water Public
Architectural Style Traditional
Level or Stories One
Structure Type Brick Veneer,Vinyl Siding
Construction Status 63
Schools
Elementary Schools Buder Elem.
Middle Schools Hoech Middle
High Schools Ritenour Sr. High
School District Ritenour
Others
Ownership Private
Acceptable Financing Cash Only, Conventional, FHA, VA
Listing Terms Cash Only, Conventional, FHA, VA
Special Listing Condition None
Read Less
Want to know what your home might be worth? Contact us for a FREE valuation!

Our team is ready to help you sell your home for the highest possible price ASAP
Bought with Ana Marroquin






