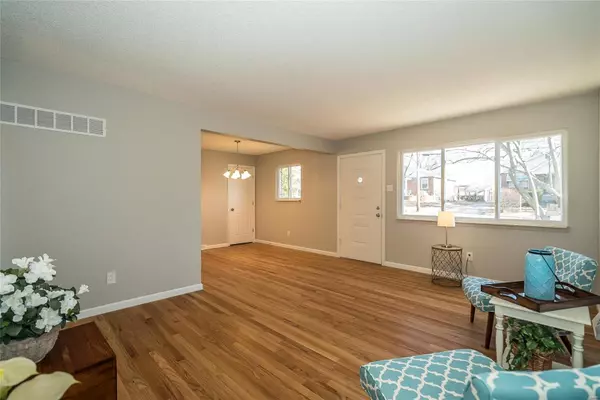$134,000
$132,500
1.1%For more information regarding the value of a property, please contact us for a free consultation.
1903 Dyer AVE Overland, MO 63114
3 Beds
2 Baths
1,554 SqFt
Key Details
Sold Price $134,000
Property Type Single Family Home
Sub Type Residential
Listing Status Sold
Purchase Type For Sale
Square Footage 1,554 sqft
Price per Sqft $86
Subdivision Iveland
MLS Listing ID 18095144
Sold Date 02/28/19
Style Ranch
Bedrooms 3
Full Baths 1
Half Baths 1
Construction Status 59
Year Built 1960
Building Age 59
Lot Size 7,492 Sqft
Acres 0.172
Lot Dimensions 50 x 150
Property Description
NEW PRICE- So much for so little! Welcome Home to this inviting, charming & renovated 3BR/1 1/2 Bath ranch w/ head turning & quality finishes. NEW water heater, NEW electric panel, NEW plumbing stack, NEW A/C and NEW windows & doors. This hidden gem features nearly 1000 sf of living space on main level with add’l 566+/- sq ft in FINISHED LL. Expansive living/dining rm makes entertaining easy & showcases newly refinished hardwood flooring. Whip up a culinary delight in the NEW kitchen equipped w/ SS appl, 36" custom cabs w/soft-close doors/drawers, & Granite counters. Kitchen & baths feature NEW Luxury Vinyl Tile w/wood-like finish. EASY to maintain & looks fabulous! Walk-out LL, with its large recreation rm, offers NEW carpet, NEW 1/2 bath, separate storage room and MORE. Professionally painted. Large trees & overgrown shrubs already removed and new landscaping in the front. Ready for move-in & truly better than new with owner enhancements! Can close fast! SMART MOVE IS SEEING SOON!
Location
State MO
County St Louis
Area Ritenour
Rooms
Basement Bathroom in LL, Egress Window(s), Full, Partially Finished, Concrete, Walk-Out Access
Interior
Interior Features Open Floorplan, Carpets, Some Wood Floors
Heating Forced Air
Cooling Ceiling Fan(s), Electric
Fireplaces Type Non Functional
Fireplace Y
Appliance Dishwasher, Disposal, Microwave, Gas Oven, Refrigerator
Exterior
Garage false
Waterfront false
Private Pool false
Building
Lot Description Corner Lot, Level Lot
Story 1
Sewer Public Sewer
Water Public
Architectural Style Traditional
Level or Stories One
Structure Type Brick Veneer
Construction Status 59
Schools
Elementary Schools Iveland Elem.
Middle Schools Hoech Middle
High Schools Ritenour Sr. High
School District Ritenour
Others
Ownership Private
Acceptable Financing Cash Only, Conventional, FHA, VA
Listing Terms Cash Only, Conventional, FHA, VA
Special Listing Condition Rehabbed, Renovated, None
Read Less
Want to know what your home might be worth? Contact us for a FREE valuation!

Our team is ready to help you sell your home for the highest possible price ASAP
Bought with Adam Moskal






