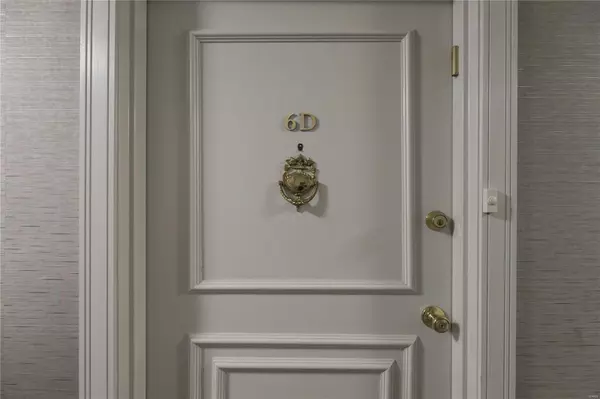$205,000
$220,000
6.8%For more information regarding the value of a property, please contact us for a free consultation.
900 S Hanley RD #6D St Louis, MO 63105
2 Beds
2 Baths
1,566 SqFt
Key Details
Sold Price $205,000
Property Type Condo
Sub Type Condo/Coop/Villa
Listing Status Sold
Purchase Type For Sale
Square Footage 1,566 sqft
Price per Sqft $130
Subdivision Hanley Towers Apts Condo
MLS Listing ID 18073996
Sold Date 04/02/19
Style Other
Bedrooms 2
Full Baths 2
Construction Status 55
HOA Fees $1,031/mo
Year Built 1964
Building Age 55
Lot Size 1,002 Sqft
Acres 0.023
Property Description
The Hanley Towers has seen an amazing transformation of style, finishes and amenities that will continue moving forward in the years to come. This Lovely 2Bed/2BA 6th fl condo offers spectacular North views of Clayton and no south side future construction. New hardwood floors in the living areas, in-unit laundry, cooks kitchen w/granite, new fridge, newer cabinets & breakfast bar. Dining and formal Living Rooms. Great natural light. Enjoy this active lifestyle that includes a beautiful pool, free community laundry in basement, large yard on south side of building, professionally landscaped grounds, a dedicated grill area and a small pet park & fitness room. This is a full service building w/door attendant, garage attendant, porter, full maintenance staff and onsite managers. The building has had established a long term capital improvement plan. Unit 6d is responsible for .0139% of the 2019 assessment which works out to $3,688.00. 3 payments of $1,229.33 (May 1st, July 1st & Sept 1st).
Location
State MO
County St Louis
Area Clayton
Rooms
Basement Concrete, Concrete, Walk-Out Access
Interior
Interior Features Bookcases, High Ceilings, Carpets, Special Millwork, Window Treatments, Walk-in Closet(s), Some Wood Floors
Heating Heat Pump
Cooling Heat Pump
Fireplaces Number 1
Fireplaces Type Electric, Insert
Fireplace Y
Appliance Disposal, Dryer, Front Controls on Range/Cooktop, Microwave, Electric Oven, Refrigerator, Washer
Exterior
Parking Features true
Garage Spaces 1.0
Amenities Available Clubhouse, Laundry, Elevator(s), Exercise Room, Storage, Partial Fence, In Ground Pool, Private Laundry Hkup, Security Lighting, Security System, Underground Utilities
Private Pool false
Building
Lot Description Partial Fencing, Sidewalks, Streetlights
Sewer Public Sewer
Water Public
Architectural Style Other
Level or Stories Three Or More
Structure Type Brick Veneer
Construction Status 55
Schools
Elementary Schools Glenridge Elem.
Middle Schools Wydown Middle
High Schools Clayton High
School District Clayton
Others
HOA Fee Include Air Conditioning,Doorman,Heating,Some Insurance,Maintenance Grounds,Pool,Recreation Facl,Receptionist,Security,Sewer,Snow Removal,Taxes,Trash,Water
Ownership Private
Acceptable Financing Cash Only, Conventional
Listing Terms Cash Only, Conventional
Special Listing Condition Owner Occupied, None
Read Less
Want to know what your home might be worth? Contact us for a FREE valuation!

Our team is ready to help you sell your home for the highest possible price ASAP
Bought with Marcy Byrne






