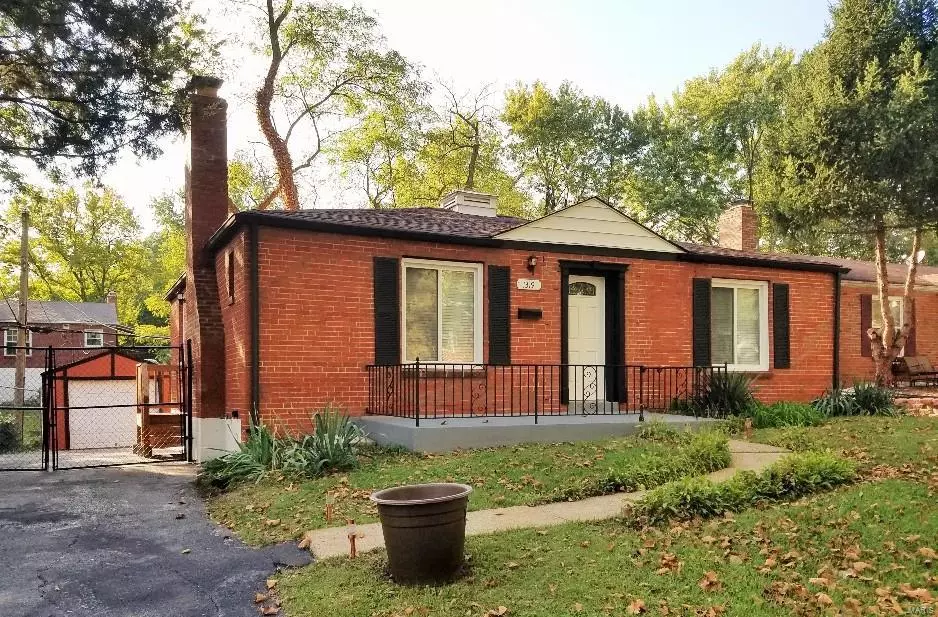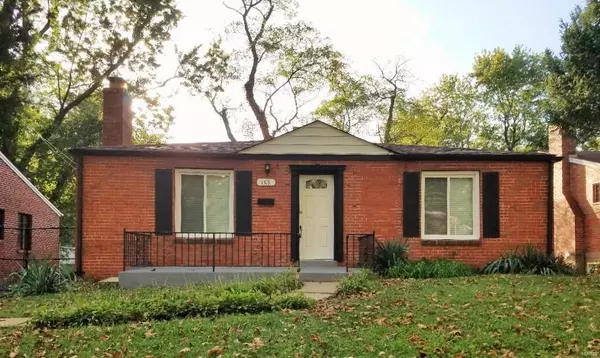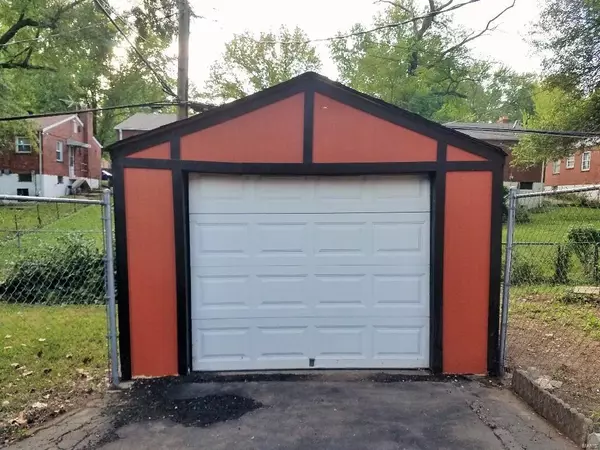$99,500
$109,900
9.5%For more information regarding the value of a property, please contact us for a free consultation.
1319 Riegert AVE St Louis, MO 63130
2 Beds
1 Bath
1,707 SqFt
Key Details
Sold Price $99,500
Property Type Single Family Home
Sub Type Residential
Listing Status Sold
Purchase Type For Sale
Square Footage 1,707 sqft
Price per Sqft $58
Subdivision Millar Terrace
MLS Listing ID 18078653
Sold Date 12/27/18
Style Ranch
Bedrooms 2
Full Baths 1
Construction Status 71
Year Built 1947
Building Age 71
Lot Size 5,271 Sqft
Acres 0.121
Lot Dimensions see tax records
Property Description
WOW! Renovated & Move-in Ready! Step inside to appreciate all the updates * NEW KITCHEN & APPLIANCES * plus includes a side-by-side refrigerator, gleaming white cabinets with hardware knobs including a pantry cabinet. New wood-grain moisture resistance flooring in living, dining rm, kitchen, hall. Ceiling fans in the bedrooms w/new carpet, remodeled hall bathroom w/ new commode, vanity & tile. Notice the fresh paint throughout the home, new light fixtures, 6 panel doors, 2 inch window blinds & cozy wood-burning fireplace. Open stairwell to the lower level to the family/rec room w/ a carpeted sitting area plus a rec/gaming area w/same flooring as the main level. Large utility laundry area for your storage needs. Lovely brick home w/ fencing, detached garage, patio and mature trees. Sought after area close to shopping, schools & highways.
Location
State MO
County St Louis
Area University City
Rooms
Basement Full, Partially Finished, Concrete, Rec/Family Area
Interior
Interior Features Open Floorplan, Carpets
Heating Forced Air
Cooling Ceiling Fan(s), Electric
Fireplaces Number 1
Fireplaces Type Full Masonry, Woodburning Fireplce
Fireplace Y
Appliance Dishwasher, Disposal, Microwave, Electric Oven, Refrigerator, Stainless Steel Appliance(s)
Exterior
Parking Features true
Garage Spaces 1.0
Amenities Available Underground Utilities
Private Pool false
Building
Lot Description Level Lot, Partial Fencing
Story 1
Sewer Public Sewer
Water Public
Architectural Style Traditional
Level or Stories One
Structure Type Brick Veneer,Frame
Construction Status 71
Schools
Elementary Schools Barbara Jordan Elem.
Middle Schools Brittany Woods
High Schools University City Sr. High
School District University City
Others
Ownership Private
Acceptable Financing Cash Only, Conventional, FHA, Seller May Pay SmCls
Listing Terms Cash Only, Conventional, FHA, Seller May Pay SmCls
Special Listing Condition Rehabbed, Renovated, None
Read Less
Want to know what your home might be worth? Contact us for a FREE valuation!

Our team is ready to help you sell your home for the highest possible price ASAP
Bought with Carolyn Mantia






