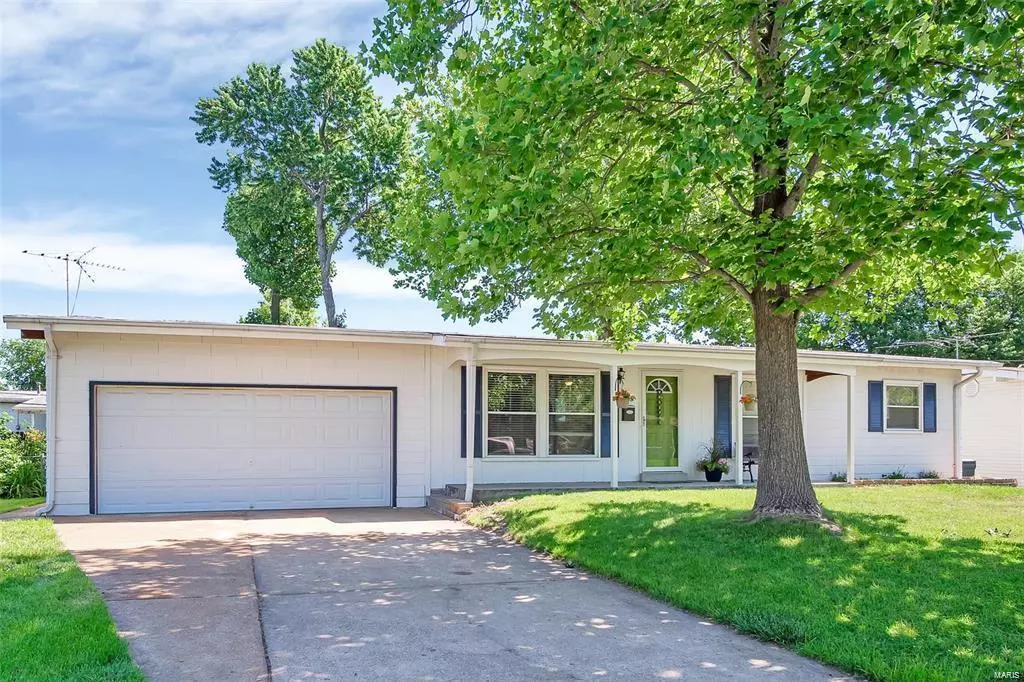$118,000
$116,000
1.7%For more information regarding the value of a property, please contact us for a free consultation.
385 Raven LN Florissant, MO 63031
3 Beds
2 Baths
1,778 SqFt
Key Details
Sold Price $118,000
Property Type Single Family Home
Sub Type Residential
Listing Status Sold
Purchase Type For Sale
Square Footage 1,778 sqft
Price per Sqft $66
Subdivision Flamingo Park 10
MLS Listing ID 18077489
Sold Date 01/07/19
Style Ranch
Bedrooms 3
Full Baths 2
Construction Status 57
Year Built 1962
Building Age 57
Lot Size 7,884 Sqft
Acres 0.181
Lot Dimensions 75x105
Property Description
Welcome to 385 Raven Lane located in Hazelwood's West district with City of Florissant amenities & tastefully updated! Enter from the covered porch to the spacious living rm which opens to the breakfast area. Plenty of cabinets & counter space in the kitchen plus work island & all appliances are included! Center hall leads to beds & baths. Both Master & guest baths have been nicely updated & all bedrooms have newer carpet. Main level also features white 6 panel doors & trim. Lower level has open L shaped finish w/pool table. Unfinished laundry area includes washer & dryer plus storage. HEATED 2 car garage accesses home & back yard. Yard is level & fully fenced w/large partly cover patio for sun & shade! Additional features include newer roof, gorgeous main level flooring, PVC waste stack & sewer lateral replaced (previous owners), subway & glass tiled baths, 2" faux wood or mini blinds throughout. Move in ready & available for quick closing, add this one to your must see list!
Location
State MO
County St Louis
Area Hazelwood West
Rooms
Basement Full, Partially Finished, Concrete, Rec/Family Area, Storage Space
Interior
Interior Features Center Hall Plan, Carpets, Window Treatments
Heating Forced Air
Cooling Electric
Fireplace Y
Appliance Dishwasher, Disposal, Dryer, Microwave, Electric Oven, Refrigerator, Stainless Steel Appliance(s), Washer
Exterior
Garage true
Garage Spaces 2.0
Private Pool false
Building
Lot Description Chain Link Fence, Level Lot, Sidewalks, Streetlights
Story 1
Sewer Public Sewer
Water Public
Architectural Style Traditional
Level or Stories One
Structure Type Abestos,Frame
Construction Status 57
Schools
Elementary Schools Jana Elem.
Middle Schools Northwest Middle
High Schools Hazelwood West High
School District Hazelwood
Others
Ownership Private
Acceptable Financing Cash Only, Conventional, FHA, VA
Listing Terms Cash Only, Conventional, FHA, VA
Special Listing Condition None
Read Less
Want to know what your home might be worth? Contact us for a FREE valuation!

Our team is ready to help you sell your home for the highest possible price ASAP
Bought with Ashleigh Bolar






