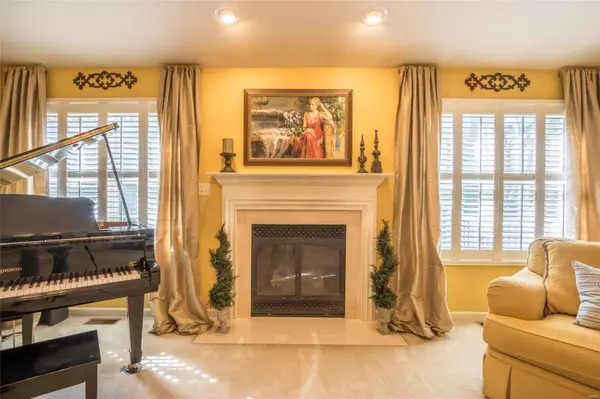$301,500
$308,500
2.3%For more information regarding the value of a property, please contact us for a free consultation.
6 Boschert Creek DR St Peters, MO 63376
3 Beds
3 Baths
2,319 SqFt
Key Details
Sold Price $301,500
Property Type Single Family Home
Sub Type Residential
Listing Status Sold
Purchase Type For Sale
Square Footage 2,319 sqft
Price per Sqft $130
Subdivision Richmond
MLS Listing ID 18082142
Sold Date 01/25/19
Style Ranch
Bedrooms 3
Full Baths 2
Half Baths 1
Construction Status 16
HOA Fees $22/ann
Year Built 2003
Building Age 16
Lot Size 8,712 Sqft
Acres 0.2
Lot Dimensions .2 ac
Property Description
Welcome to 6 Boschert Creek Dr. Great location, close, but not too close to Hwy 70, stores & whatever
you need. Note the upgraded brick & stone elevation as you arrive & sidewalks thru out the
neighborhood. Come in the covered patio area into the expansive hardwood entry w/dbl closet. Next up is
your huge Family Room w/gas fireplace, arched doorways, vaulted ceiling & loads of natural light. The spacious eat in
kitchen is ideally arranged for the household chef w/42” cabinets, gas stove & handy center island.
Dining Room leads thru French Doors to the updated composite deck. Your Master BR Suite features a
walk in closet & bath w/dual vanities. Downstairs awaits your finishing touches w/3
sets of windows, 2 dbl doors to the back & full rough in. Storage abounds! Out back you'll enjoy the
serene yard w/dedicated garden/sitting area, privacy fence & professional landscaping. It really is a
perfect setting. Add the 3 car garage & you'll agree that this home is a great choice.
Location
State MO
County St Charles
Area Fort Zumwalt South
Rooms
Basement Concrete, Bath/Stubbed, Unfinished, Walk-Out Access
Interior
Interior Features Open Floorplan, Carpets, Special Millwork, Window Treatments
Heating Forced Air
Cooling Ceiling Fan(s), Electric
Fireplaces Number 1
Fireplaces Type Gas
Fireplace Y
Exterior
Garage true
Garage Spaces 3.0
Private Pool false
Building
Lot Description Fencing, Level Lot
Story 1
Sewer Public Sewer
Water Public
Architectural Style Traditional
Level or Stories One
Structure Type Brk/Stn Veneer Frnt,Vinyl Siding
Construction Status 16
Schools
Elementary Schools Lewis & Clark Elem.
Middle Schools Ft. Zumwalt South Middle
High Schools Ft. Zumwalt South High
School District Ft. Zumwalt R-Ii
Others
Ownership Private
Acceptable Financing Conventional, Exchange, FHA, Government, VA
Listing Terms Conventional, Exchange, FHA, Government, VA
Special Listing Condition None
Read Less
Want to know what your home might be worth? Contact us for a FREE valuation!

Our team is ready to help you sell your home for the highest possible price ASAP
Bought with Karen Sullivan






