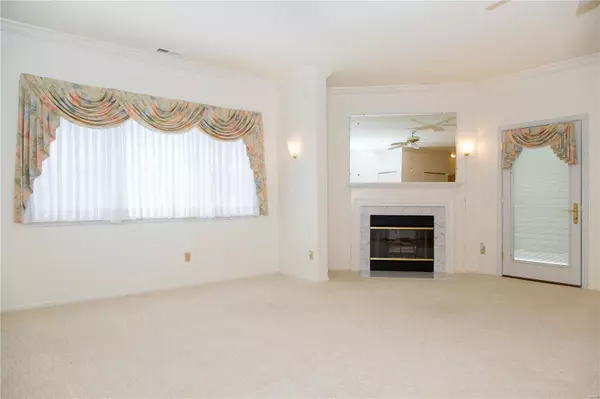$145,000
$145,000
For more information regarding the value of a property, please contact us for a free consultation.
10938 Vauxhall DR St Louis, MO 63146
2 Beds
2 Baths
1,385 SqFt
Key Details
Sold Price $145,000
Property Type Condo
Sub Type Condo/Coop/Villa
Listing Status Sold
Purchase Type For Sale
Square Footage 1,385 sqft
Price per Sqft $104
Subdivision Briarcliff Condo Ii Ph Three,
MLS Listing ID 19003055
Sold Date 03/01/19
Style Garden Apartment
Bedrooms 2
Full Baths 2
Construction Status 32
HOA Fees $303/mo
Year Built 1987
Building Age 32
Lot Size 5,445 Sqft
Acres 0.125
Property Description
Briarcliff is a beautifully maintained complex offering an assortment of amenities. Neat & clean. The carpets have been professionally cleaned as well as the unit itself. This upper level end unit features a spacious open floor plan with 9 ft. ceilings, white 6 panel doors, high end Pella windows & crown moulding throughout most of the condo. The spacious living room provides a w/b fireplace that appears to never have been used. You can walk out onto your deck from the living room. The living room is open to the dining area that features wood floors & opens to the kitchen. The kitchen offers and abundance of cabinets, Cambria hard surface counters & all the appliances including the main floor washer & dryer remains w/the property. The 15 x 12 mbr provides access to the deck, has a full bath & a walk-in closet. Bedroom #2 also comes with a walk-in closet. This is a total electric unit. Sewer, trash & water is included in the monthly condo fee. All shopping needs are close at hand.
Location
State MO
County St Louis
Area Ladue
Rooms
Basement None
Interior
Interior Features High Ceilings, Open Floorplan, Carpets, Special Millwork, Window Treatments, Walk-in Closet(s), Some Wood Floors
Heating Forced Air
Cooling Ceiling Fan(s), Electric
Fireplaces Number 1
Fireplaces Type Woodburning Fireplce
Fireplace Y
Appliance Dishwasher, Disposal, Dryer, Microwave, Electric Oven, Refrigerator, Washer
Exterior
Parking Features false
Amenities Available Clubhouse, Exercise Room, In Ground Pool, Tennis Court(s), Underground Utilities
Private Pool false
Building
Lot Description Level Lot, Streetlights
Story 1
Sewer Public Sewer
Water Public
Architectural Style Traditional
Level or Stories One
Structure Type Brick Veneer,Vinyl Siding
Construction Status 32
Schools
Elementary Schools Spoede Elem.
Middle Schools Ladue Middle
High Schools Ladue Horton Watkins High
School District Ladue
Others
HOA Fee Include Clubhouse,Some Insurance,Maintenance Grounds,Pool,Sewer,Snow Removal,Trash,Water
Ownership Private
Acceptable Financing Cash Only, Conventional
Listing Terms Cash Only, Conventional
Special Listing Condition None
Read Less
Want to know what your home might be worth? Contact us for a FREE valuation!

Our team is ready to help you sell your home for the highest possible price ASAP
Bought with Tina Jung






