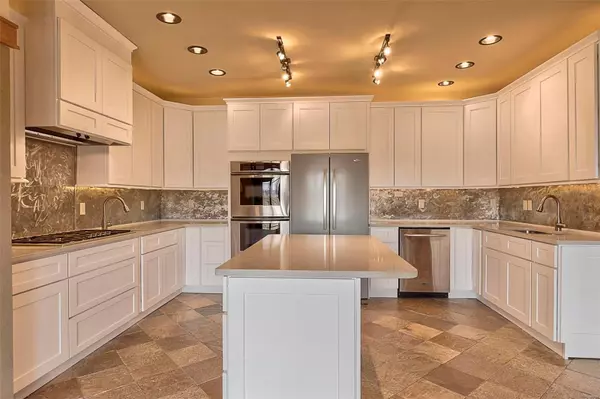$490,000
$525,000
6.7%For more information regarding the value of a property, please contact us for a free consultation.
1103 Far Oaks DR Caseyville, IL 62232
4 Beds
4 Baths
3,610 SqFt
Key Details
Sold Price $490,000
Property Type Single Family Home
Sub Type Residential
Listing Status Sold
Purchase Type For Sale
Square Footage 3,610 sqft
Price per Sqft $135
Subdivision Landings/Far Oaks
MLS Listing ID 18070434
Sold Date 04/25/19
Style Other
Bedrooms 4
Full Baths 3
Half Baths 1
Construction Status 14
HOA Fees $10/ann
Year Built 2005
Building Age 14
Lot Size 0.429 Acres
Acres 0.429
Lot Dimensions 139.31x11.84x130.02x119.8x140.
Property Description
Frank Lloyd Wright-inspired architecturally unique 1½ story light-filled Prairie Style home on a coveted, peaceful Far Oaks drive. This home has many green features plus many authentic touches such as real limestone and attention to historical and stylistic detail. Expansive brick terrace. 22 ft Great Room ceilings! Huge, newly-renovated kitchen with Thermador appliances & unique etched stainless steel backsplash. See-through slate fireplace divides living & great rooms. 1st floor master, plus a flex-suite with private bath offers your choice of second master BR suite, study, music room or living room. Commercial-grade Brazilian cherry and heated slate and travertine floors. Huge basement. Custom woodwork. Geothermal heat/cool and water heater assist. Spacious basement. Perennial gardens and intentional landscape design bring cascades of color. This home is a true living work of art. O’Fallon Schools. See the HD video and schedule your viewing today!
Location
State IL
County St Clair-il
Rooms
Basement Full, Bath/Stubbed, Unfinished
Interior
Interior Features Bookcases, Carpets, Special Millwork, Walk-in Closet(s), Wet Bar, Some Wood Floors
Heating Geothermal
Cooling Electric
Fireplaces Number 1
Fireplaces Type Gas, Gas Starter, Woodburning Fireplce
Fireplace Y
Appliance Dishwasher, Disposal, Double Oven, Gas Cooktop, Range Hood, Refrigerator, Stainless Steel Appliance(s)
Exterior
Garage true
Garage Spaces 3.0
Amenities Available Golf Course, Underground Utilities
Waterfront false
Private Pool false
Building
Lot Description Backs To Golf Course, Sidewalks, Streetlights, Wooded
Story 2
Builder Name LRB
Sewer Public Sewer
Water Public
Architectural Style Other
Level or Stories Two
Structure Type Brick Veneer
Construction Status 14
Schools
Elementary Schools Ofallon Dist 90
Middle Schools Ofallon Dist 90
High Schools Ofallon
School District O Fallon Dist 90
Others
Ownership Private
Acceptable Financing Cash Only, Conventional, VA, Other
Listing Terms Cash Only, Conventional, VA, Other
Special Listing Condition Owner Occupied, None
Read Less
Want to know what your home might be worth? Contact us for a FREE valuation!

Our team is ready to help you sell your home for the highest possible price ASAP
Bought with Wendy Poveda






