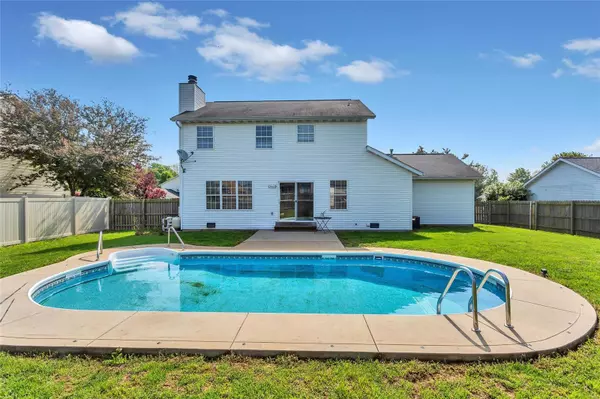$185,500
$189,900
2.3%For more information regarding the value of a property, please contact us for a free consultation.
5437 Duke DR Fairview Heights, IL 62208
3 Beds
3 Baths
1,750 SqFt
Key Details
Sold Price $185,500
Property Type Single Family Home
Sub Type Residential
Listing Status Sold
Purchase Type For Sale
Square Footage 1,750 sqft
Price per Sqft $106
Subdivision Fox Creek 2Nd Add
MLS Listing ID 18084189
Sold Date 06/20/19
Style Other
Bedrooms 3
Full Baths 2
Half Baths 1
Construction Status 24
Year Built 1995
Building Age 24
Lot Size 8,712 Sqft
Acres 0.2
Lot Dimensions 80 x 108
Property Description
Beautiful, well maintained, 3 bedroom home in Fairview Heights! As you approach the home note the great curb appeal offered by the brick front, covered entry way, and extensive landscaping. Step inside to the entry foyer to find an equally impressive interior with spacious study on your right, and formal dining room w/ chair rail on your left. Proceed to the family room to find a gorgeous wood burning fireplace, and great natural light pouring through the abundant windows. The well appointed eat in kitchen boasts lots of cabinet and counter space, matching stainless steel appliances (refrigerator, range/oven, dishwasher, & microwave), & walk out to the spacious concrete patio leading to the private in ground pool in the fenced in backyard. Also find a half bath on the main level. Step upstairs to find the master bedroom suite w/ attached master bath featuring walk in closet, dual vanity, linen closet, garden tub, & separate shower. Also upstairs find bedrooms 2-3 & full hall bathroom.
Location
State IL
County St Clair-il
Rooms
Basement Crawl Space
Interior
Interior Features Carpets, Walk-in Closet(s)
Heating Forced Air
Cooling Electric
Fireplaces Number 1
Fireplaces Type Woodburning Fireplce
Fireplace Y
Appliance Dishwasher, Disposal, Microwave, Electric Oven, Refrigerator
Exterior
Garage true
Garage Spaces 2.0
Amenities Available Private Inground Pool, Underground Utilities
Waterfront false
Private Pool true
Building
Lot Description Fencing, Sidewalks, Streetlights
Story 2
Sewer Public Sewer
Water Public
Architectural Style Traditional
Level or Stories Two
Structure Type Brk/Stn Veneer Frnt,Vinyl Siding
Construction Status 24
Schools
Elementary Schools Pontiac-W Holliday Dist 105
Middle Schools Pontiac-W Holliday Dist 105
High Schools Belleville High School-East
School District Pontiac-W Holliday Dist 105
Others
Ownership Private
Acceptable Financing Cash Only, Conventional, FHA, VA
Listing Terms Cash Only, Conventional, FHA, VA
Special Listing Condition No Exemptions, None
Read Less
Want to know what your home might be worth? Contact us for a FREE valuation!

Our team is ready to help you sell your home for the highest possible price ASAP
Bought with Latitia Williams






