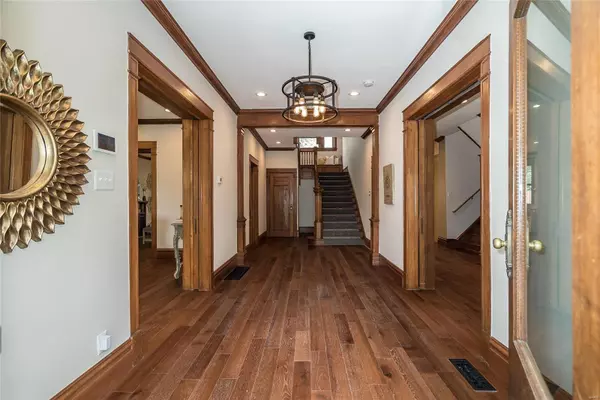$865,000
$899,000
3.8%For more information regarding the value of a property, please contact us for a free consultation.
42 Kingsbury St Louis, MO 63112
5 Beds
4 Baths
5,160 SqFt
Key Details
Sold Price $865,000
Property Type Single Family Home
Sub Type Residential
Listing Status Sold
Purchase Type For Sale
Square Footage 5,160 sqft
Price per Sqft $167
Subdivision Kingsbury Tr Add
MLS Listing ID 19003765
Sold Date 07/12/19
Style Other
Bedrooms 5
Full Baths 3
Half Baths 1
Construction Status 112
HOA Fees $108/ann
Year Built 1907
Building Age 112
Lot Size 0.312 Acres
Acres 0.312
Lot Dimensions 67x275x67x275
Property Description
This 1907 Mediterranean style, sits behind the historic stone gates of Kingsbury Place, a private Blvd., of prestigious addresses in the Central West End. This home has been meticulously renovated, behind the original structure: include new insulated roof, tuck-pointing, wiring, plumbing and 3 zone HVAC units. Many features thru the original front door, features a spectacular staircase, rich period millwork, & pocket doors. An expansive parlor features, 2 sitting areas & fireplaces, with it's own sun-room. The large Chef kitchen is well appointed w/SS appliances and a formal dining room. 2nd floor features, laundry, Master Suite, 2 spacious bedrooms & additional bath. 3rd floor offers great flexibility & features a media room/rec room with full kitchenette and 2 more bedrooms with separate bath, Could serve as Au pair quarters with separate stair case. The rear yard features wood deck, leading to a large fenced yard, with 6-car garage.
Location
State MO
County St Louis City
Area Central West
Rooms
Basement Concrete, Stone/Rock, Unfinished, Walk-Out Access
Interior
Interior Features Center Hall Plan, Carpets, Special Millwork, Window Treatments, High Ceilings, Walk-in Closet(s), Some Wood Floors
Heating Forced Air, Zoned
Cooling Ceiling Fan(s), Electric, Zoned
Fireplaces Number 4
Fireplaces Type Full Masonry, Non Functional
Fireplace Y
Appliance Dishwasher, Disposal, Double Oven, Range Hood, Gas Oven, Refrigerator, Stainless Steel Appliance(s)
Exterior
Parking Features true
Garage Spaces 6.0
Private Pool false
Building
Lot Description Fencing, Level Lot, Sidewalks
Sewer Public Sewer
Water Public
Architectural Style Historic, Traditional
Level or Stories Three Or More
Structure Type Brick
Construction Status 112
Schools
Elementary Schools Hamilton Elem. Community Ed.
Middle Schools Langston Middle
High Schools Sumner High
School District St. Louis City
Others
Ownership Private
Acceptable Financing Cash Only, Conventional
Listing Terms Cash Only, Conventional
Special Listing Condition Owner Occupied, Renovated, None
Read Less
Want to know what your home might be worth? Contact us for a FREE valuation!

Our team is ready to help you sell your home for the highest possible price ASAP
Bought with Robert Becherer






