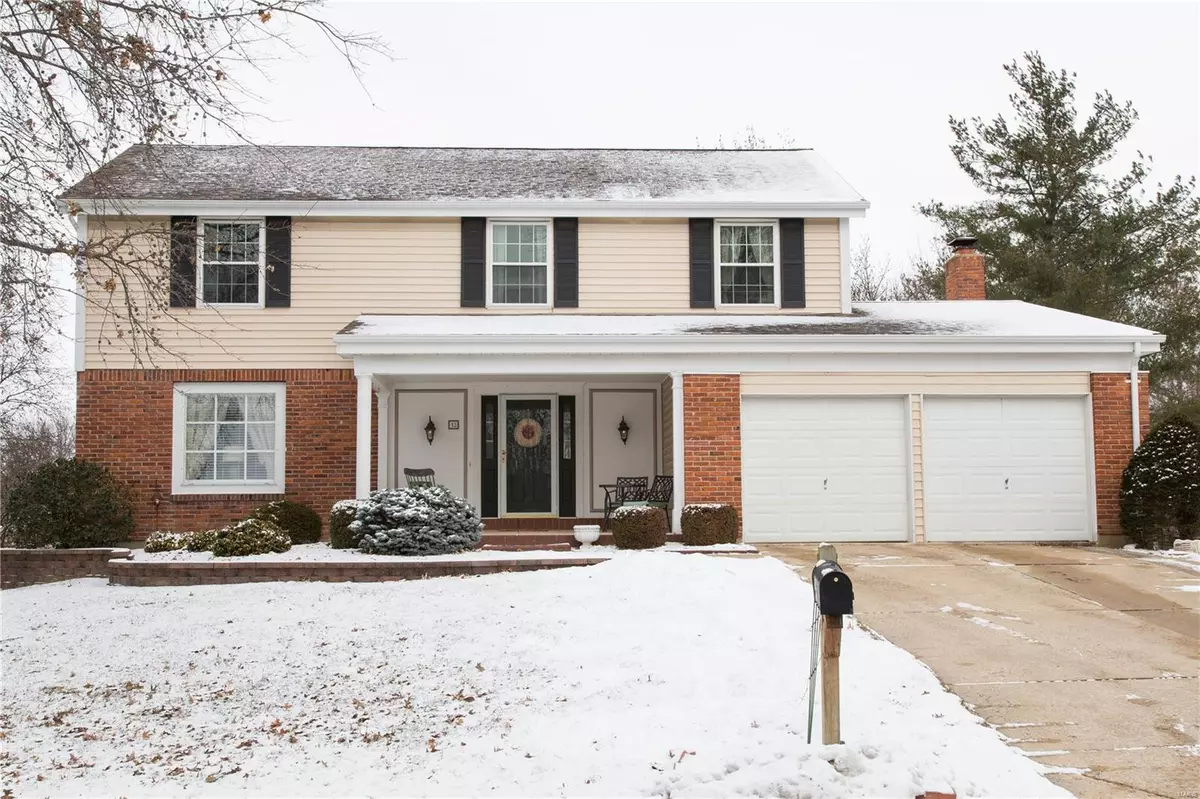$250,000
$250,000
For more information regarding the value of a property, please contact us for a free consultation.
13 Connemara RD St Peters, MO 63376
4 Beds
3 Baths
2,453 SqFt
Key Details
Sold Price $250,000
Property Type Single Family Home
Sub Type Residential
Listing Status Sold
Purchase Type For Sale
Square Footage 2,453 sqft
Price per Sqft $101
Subdivision Drovers Crossing #3
MLS Listing ID 19004006
Sold Date 03/15/19
Style Other
Bedrooms 4
Full Baths 2
Half Baths 1
Construction Status 35
HOA Fees $8/ann
Year Built 1984
Building Age 35
Lot Size 0.260 Acres
Acres 0.26
Lot Dimensions 101/79 x 120/120
Property Description
Is your family growing? Do you need more space? Do you need 4 brs? If so this is a house you have been waiting on. Brick & vinyl sided 2 sty sitting on a level 1/4 acre lot. Inside you will find a well maintained home w/wood entry that extends into the kitchen & breakfast room, attractive wall colors, white 6 panel doors chair railing, crown mouldings & decorative light fixtures. The combo living room/dining room is very spacious & the dining room will accommodate a table setting for 6-8. The kitchen has hard surface counters, ceramic & stone back splash & most appliances are stainless steel. The 20 x 13 master suite has his and hers walk-in closets and a remodeled bath w/double bowl adult height vanity, lots of stylish tile work & sky light. The walk-out lower level is part finished & still has lots of storage. Off the kitchen is a 16 x 14 screened deck w/vaulted ceiling. There is additional open deck area ideal for grilling & below is a 20 x 10 patio. Newer roof, furnace & c-air.
Location
State MO
County St Charles
Area Fort Zumwalt East
Rooms
Basement Egress Window(s), Partially Finished, Rec/Family Area, Walk-Out Access
Interior
Interior Features Bookcases, Carpets, Special Millwork, Window Treatments, Walk-in Closet(s), Some Wood Floors
Heating Forced Air
Cooling Attic Fan, Ceiling Fan(s), Electric
Fireplaces Number 1
Fireplaces Type Woodburning Fireplce
Fireplace Y
Appliance Dishwasher, Disposal, Cooktop, Microwave, Electric Oven, Refrigerator, Stainless Steel Appliance(s)
Exterior
Parking Features true
Garage Spaces 2.0
Amenities Available Underground Utilities
Private Pool false
Building
Lot Description Level Lot, Streetlights
Story 2
Sewer Public Sewer
Water Public
Architectural Style Traditional
Level or Stories Two
Structure Type Brick Veneer,Vinyl Siding
Construction Status 35
Schools
Elementary Schools Hawthorn Elem.
Middle Schools Dubray Middle
High Schools Ft. Zumwalt East High
School District Ft. Zumwalt R-Ii
Others
Ownership Private
Acceptable Financing Cash Only, Conventional, FHA, VA
Listing Terms Cash Only, Conventional, FHA, VA
Special Listing Condition Owner Occupied, None
Read Less
Want to know what your home might be worth? Contact us for a FREE valuation!

Our team is ready to help you sell your home for the highest possible price ASAP
Bought with Marletta Flowers






