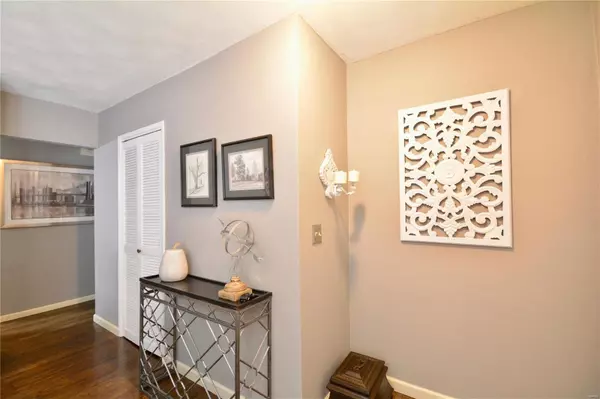$187,150
$185,000
1.2%For more information regarding the value of a property, please contact us for a free consultation.
165 Jubaka DR Fairview Heights, IL 62208
3 Beds
3 Baths
3,320 SqFt
Key Details
Sold Price $187,150
Property Type Single Family Home
Sub Type Residential
Listing Status Sold
Purchase Type For Sale
Square Footage 3,320 sqft
Price per Sqft $56
Subdivision Lakeland Hills Estates
MLS Listing ID 19004325
Sold Date 05/06/19
Style Ranch
Bedrooms 3
Full Baths 3
Construction Status 43
Year Built 1976
Building Age 43
Lot Size 0.258 Acres
Acres 0.258
Lot Dimensions 51.75+38.36 x 133.3 x 90 x 127.09
Property Description
Bright, open, updated, beautiful! Don't let the outside mislead you on the amount of room this home has to offer. From the moment you enter the home, you will fall in love. The large living room is bright and airy thanks to the large picture window. Entertain family and friends in the formal dining room. The kitchen offers stainless steel appliances, including a double oven. Right off the kitchen is a breakfast room and hearth room. Enjoy the beautifully landscaped fenced in backyard from the sunroom. Spacious bedrooms. The 2nd BR is currently used as a study and the closet can be converted back to a closet. The MBR offers two closets. As you come in the house from the garage, this room can be used as a mudroom, storage, craft room, whatever your hearts content. There is also a large walk in closet currently used as a pantry. The lower level offers built in bookcases, fireplace, family room, game area, non-conforming bedroom, and full bath. Leaf Guards installed.
Location
State IL
County St Clair-il
Rooms
Basement Bathroom in LL, Fireplace in LL, Full, Rec/Family Area, Storage Space
Interior
Interior Features Bookcases, Carpets, Some Wood Floors
Heating Forced Air
Cooling Ceiling Fan(s), Electric
Fireplaces Number 2
Fireplaces Type Woodburning Fireplce
Fireplace Y
Appliance Dishwasher, Disposal, Microwave, Electric Oven
Exterior
Garage true
Garage Spaces 2.0
Waterfront false
Private Pool false
Building
Lot Description Fencing, Streetlights
Story 1
Sewer Public Sewer
Water Public
Architectural Style Traditional
Level or Stories One
Structure Type Brick
Construction Status 43
Schools
Elementary Schools Pontiac-W Holliday Dist 105
Middle Schools Pontiac-W Holliday Dist 105
High Schools Belleville High School-East
School District Pontiac-W Holliday Dist 105
Others
Ownership Private
Acceptable Financing Cash Only, Conventional, FHA, Private, VA
Listing Terms Cash Only, Conventional, FHA, Private, VA
Special Listing Condition Disabled Persons, Homestead Senior, Owner Occupied, None
Read Less
Want to know what your home might be worth? Contact us for a FREE valuation!

Our team is ready to help you sell your home for the highest possible price ASAP
Bought with Payton Blaylock






