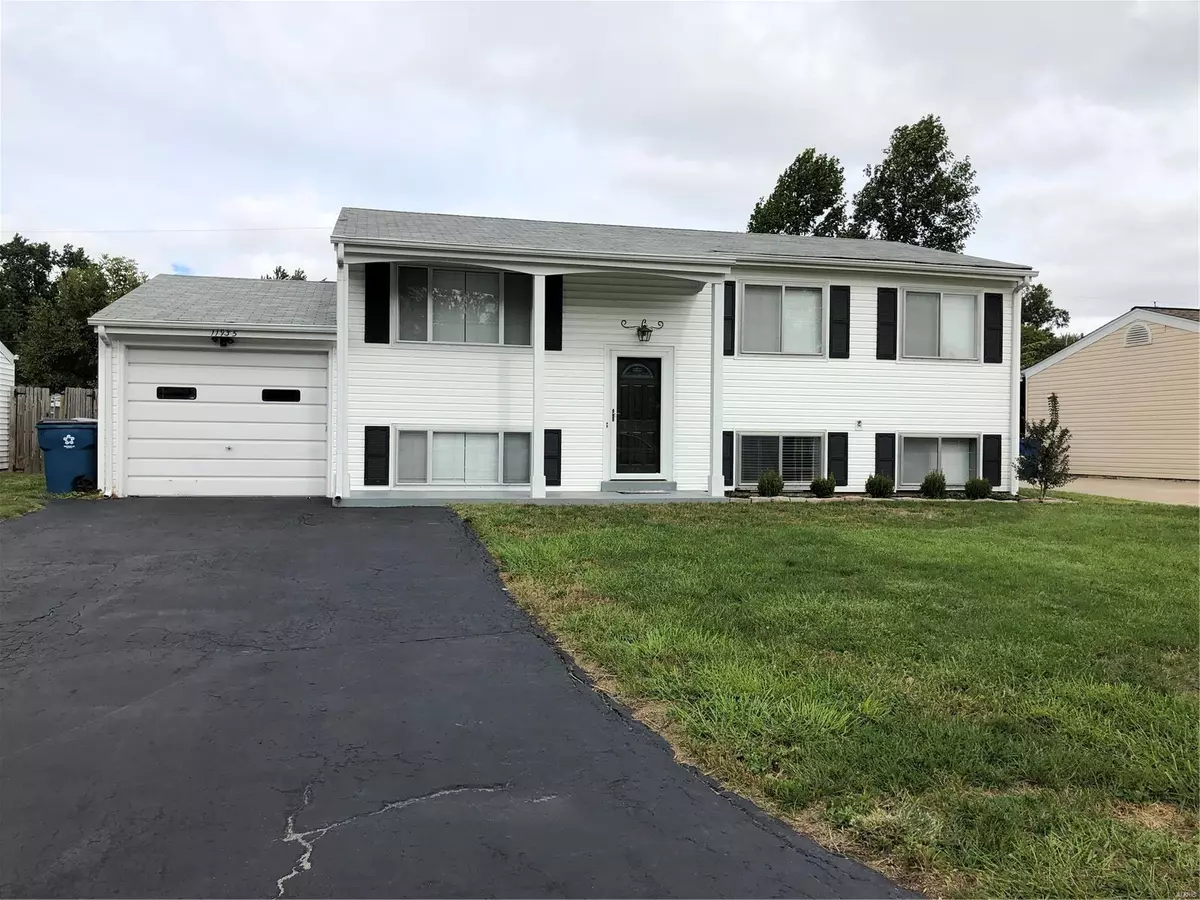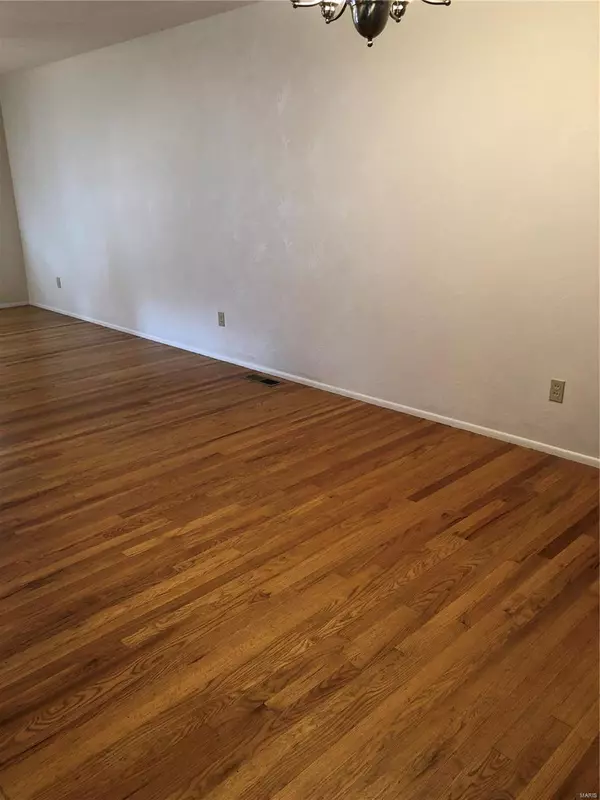$155,900
$164,900
5.5%For more information regarding the value of a property, please contact us for a free consultation.
11935 Holly Brook DR Maryland Heights, MO 63043
4 Beds
2 Baths
1,499 SqFt
Key Details
Sold Price $155,900
Property Type Single Family Home
Sub Type Residential
Listing Status Sold
Purchase Type For Sale
Square Footage 1,499 sqft
Price per Sqft $104
Subdivision Brookside 1
MLS Listing ID 18083157
Sold Date 02/28/19
Style Split Foyer
Bedrooms 4
Full Baths 2
Construction Status 57
Year Built 1962
Building Age 57
Lot Size 7,492 Sqft
Acres 0.172
Lot Dimensions 125x55
Property Description
Gorgeous home filled with tons of natural light in desirable Maryland Heights. Location is prime and convenient. Minutes from highways, shopping, restaurants and more. OPEN FLOOR PLAN. This 4 bed/2 bath split level home is a dream come true. Walk into the home and take immediate notice of the beautiful hardwood in the living and dining room areas. All main floor bedrooms boast this stunning hardwood. Kitchen is complete with new backsplash, new high quality vinyl on the floor and gorgeous wood cabinets. Walk out from the dining area to the gorgeous 3 seasons sun room which is FILLED with windows and light. Lower Level rec room and bedroom has newer carpet that is in pristine condition. Extra large driveway for ample parking, newer vinyl siding with enclosed soffits/facia. Brand new front storm door. Don't miss this one! LARGE level lot. This very well maintained home shows pride of ownership and has been rehabbed with many high quality improvements!
Location
State MO
County St Louis
Area Pattonville
Rooms
Basement Bathroom in LL, Full, Daylight/Lookout Windows, Partially Finished, Rec/Family Area, Sleeping Area
Interior
Interior Features Center Hall Plan, Open Floorplan, Carpets, Some Wood Floors
Heating Forced Air
Cooling Attic Fan, Ceiling Fan(s), Electric
Fireplaces Type None
Fireplace Y
Appliance Dishwasher, Disposal, Dryer, Electric Cooktop, Microwave, Gas Oven, Washer
Exterior
Parking Features true
Garage Spaces 1.0
Private Pool false
Building
Lot Description Chain Link Fence, Fencing, Level Lot
Sewer Public Sewer
Water Public
Architectural Style Traditional
Level or Stories Multi/Split
Structure Type Vinyl Siding
Construction Status 57
Schools
Elementary Schools Parkwood Elem.
Middle Schools Pattonville Heights Middle
High Schools Pattonville Sr. High
School District Pattonville R-Iii
Others
Ownership Private
Acceptable Financing Cash Only, Conventional, FHA, VA
Listing Terms Cash Only, Conventional, FHA, VA
Special Listing Condition None
Read Less
Want to know what your home might be worth? Contact us for a FREE valuation!

Our team is ready to help you sell your home for the highest possible price ASAP
Bought with JoAnne LaBat






