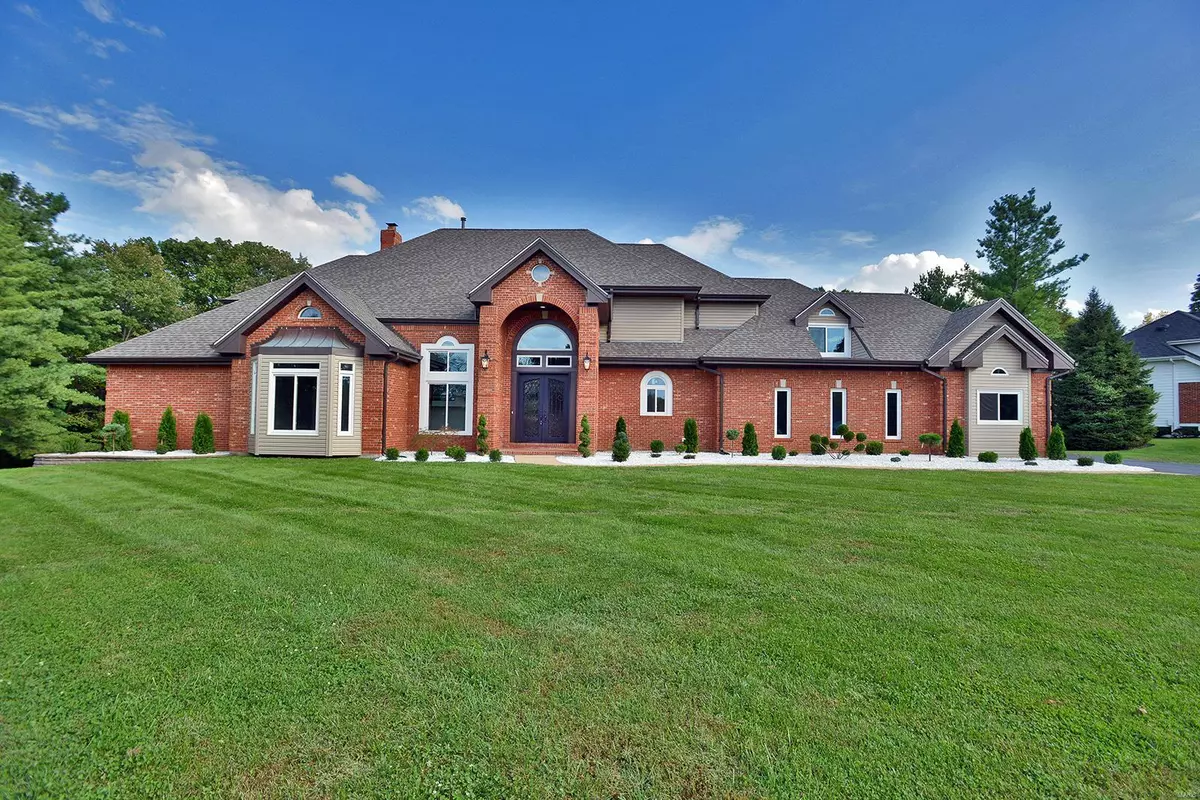$939,000
$974,900
3.7%For more information regarding the value of a property, please contact us for a free consultation.
2248 Dunhill Way CT Chesterfield, MO 63005
5 Beds
7 Baths
4,455 SqFt
Key Details
Sold Price $939,000
Property Type Single Family Home
Sub Type Residential
Listing Status Sold
Purchase Type For Sale
Square Footage 4,455 sqft
Price per Sqft $210
Subdivision Dunhill Farm
MLS Listing ID 18081423
Sold Date 04/05/19
Style Other
Bedrooms 5
Full Baths 5
Half Baths 2
Construction Status 30
HOA Fees $125/ann
Year Built 1989
Building Age 30
Lot Size 1.020 Acres
Acres 1.02
Property Description
Welcome to the magnificent & astonishing 1 1/2 story, 7,000+- finished square feet of pure luxury & elegance. There is nothing like this home on the market boasting cathedral ceilings, two story foyer & great room featuring beautiful custom trim work wrapped in espresso, hardwood floors throughout gracing you with an extraordinary & unique staircase. The custom kitchen design features kitchen cabinets over 48 inches in height with a modern twist, triple white design cabinets, marble & granite counters, & a white brick pattern backsplash. The elegant black stainless steel appliances & octagon breakfast room are the crown jewel of this home! The Master Bedroom Suite features a woodburning fireplace with a stacked stone surround floor to ceiling. The master bath features a sleek white, black, & gray design with a herringbone floor tile, tiled shower, and custom vanity cabinets! The basement is finished & equipped with a full kitchen, bedroom, living room, entertaining & storage spaces.
Location
State MO
County St Louis
Area Marquette
Rooms
Basement Concrete, Bathroom in LL, Full, Rec/Family Area, Sleeping Area, Sump Pump, Walk-Out Access
Interior
Interior Features Cathedral Ceiling(s), High Ceilings, Coffered Ceiling(s), Open Floorplan, Carpets, Special Millwork, Walk-in Closet(s), Some Wood Floors
Heating Forced Air
Cooling Ceiling Fan(s), Electric, Dual, Power Roof Vents
Fireplaces Number 2
Fireplaces Type Woodburning Fireplce
Fireplace Y
Appliance Dishwasher, Disposal, Double Oven, Electric Cooktop, Microwave, Range Hood, Refrigerator, Stainless Steel Appliance(s)
Exterior
Parking Features true
Garage Spaces 3.0
Private Pool false
Building
Lot Description Backs to Trees/Woods
Story 1.5
Sewer Public Sewer
Water Public
Architectural Style Traditional
Level or Stories One and One Half
Structure Type Brick Veneer,Vinyl Siding
Construction Status 30
Schools
Elementary Schools Kehrs Mill Elem.
Middle Schools Crestview Middle
High Schools Marquette Sr. High
School District Rockwood R-Vi
Others
Ownership Private
Acceptable Financing Cash Only, Conventional, FHA, VA
Listing Terms Cash Only, Conventional, FHA, VA
Special Listing Condition Rehabbed, Renovated, None
Read Less
Want to know what your home might be worth? Contact us for a FREE valuation!

Our team is ready to help you sell your home for the highest possible price ASAP
Bought with Karen Hoemeke






