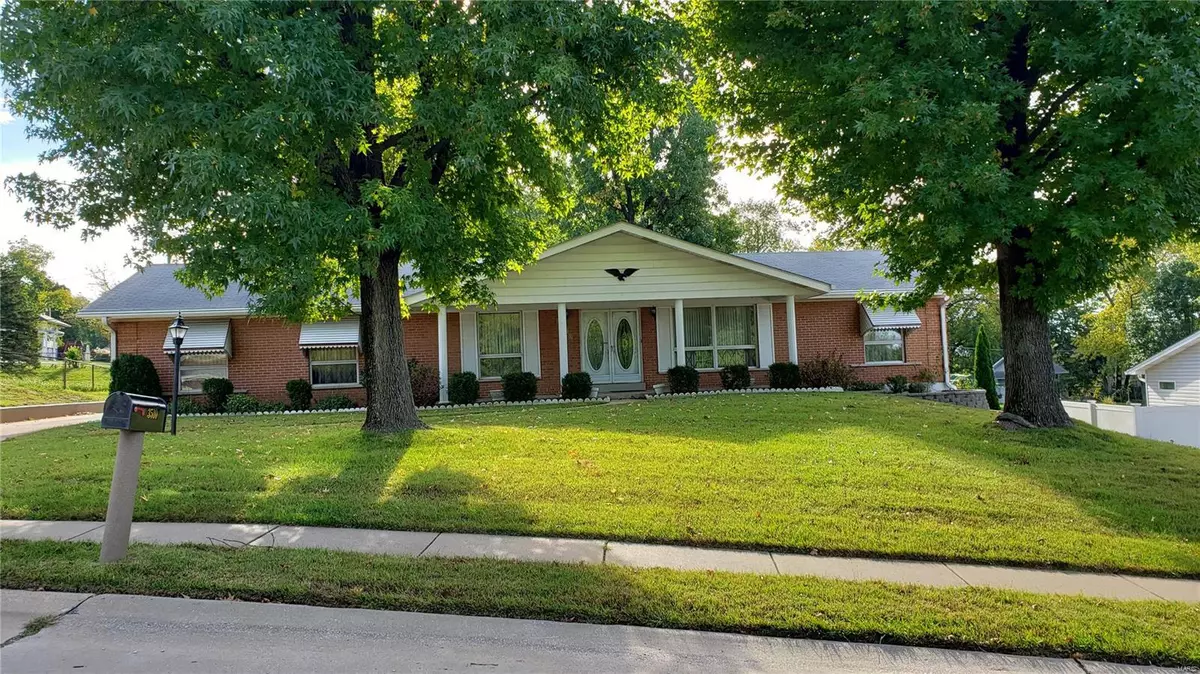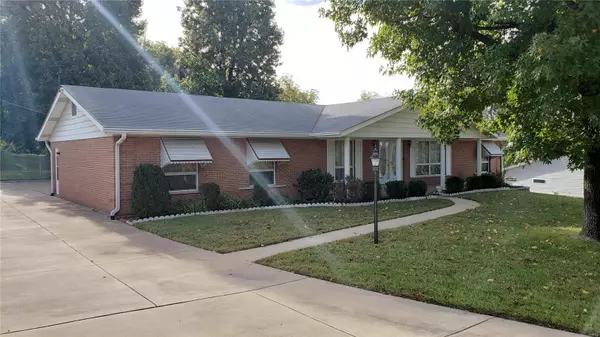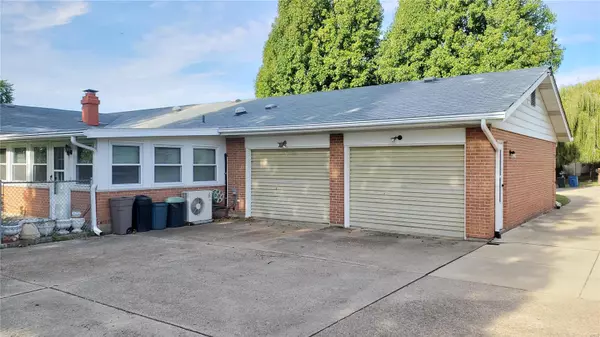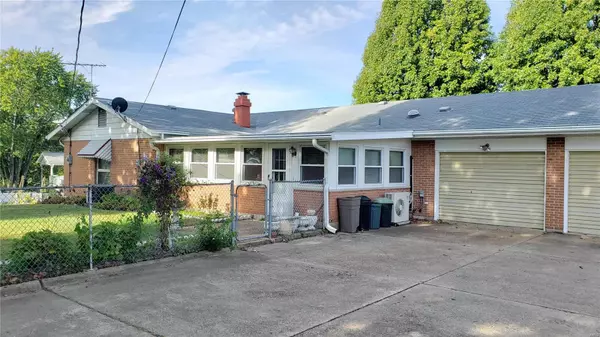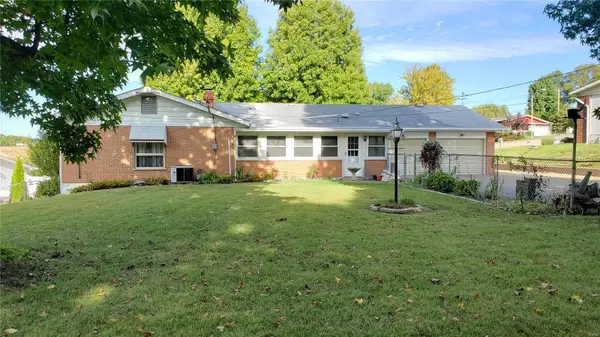$226,800
$239,900
5.5%For more information regarding the value of a property, please contact us for a free consultation.
3510 Taylor AVE Bridgeton, MO 63044
3 Beds
3 Baths
2,138 SqFt
Key Details
Sold Price $226,800
Property Type Single Family Home
Sub Type Residential
Listing Status Sold
Purchase Type For Sale
Square Footage 2,138 sqft
Price per Sqft $106
Subdivision Bridgeway 1
MLS Listing ID 18083017
Sold Date 03/22/19
Style Ranch
Bedrooms 3
Full Baths 3
Construction Status 51
Year Built 1968
Building Age 51
Lot Size 0.321 Acres
Acres 0.321
Lot Dimensions 196x86x241x148
Property Description
Better Price.Solid Brick Ranch on level lot. Lots of Room and Storage. Newer Roof, tilt-out windows. Two full levels of living. Main level with 3 bedrooms. 2 baths, family room, 4 season sunroom, kitchen, formal living room and formal dining room, double door entrance and foyer. Rear entrance garage with fenced yard. Lower level with game room, exercise room, office with walk-in closets. Full Bath and Laundry closet. The work shop is huge and complete with additional kitchen. Perfect area to watch the games or work on projects.
Whole house fan for cooler ventilation. Beautifully landscaped. Home is very well taken care of. Central vac throughout. This is the one. Laundry might be able to be moved upstairs. Very large garage for additional work space and parking larger cars. Short distance to DePaul Hospital, parks, schools and Highways. Freshly painted in neutral colors. Make this home your own. 3 bedrooms and 3 full baths. Large eat-in kitchen with generous counter space..
Location
State MO
County St Louis
Area Pattonville
Rooms
Basement Bathroom in LL, Full, Concrete, Rec/Family Area, Sleeping Area, Storage Space
Interior
Interior Features Bookcases, Carpets, Window Treatments, Walk-in Closet(s)
Heating Forced Air, Heat Pump, Humidifier, Zoned
Cooling Electric, Dual, Heat Pump, Zoned
Fireplaces Number 1
Fireplaces Type Full Masonry, Gas Starter
Fireplace Y
Appliance Central Vacuum, Dishwasher, Disposal, Dryer, Microwave, Electric Oven, Refrigerator, Washer
Exterior
Parking Features true
Garage Spaces 2.0
Amenities Available Workshop Area
Private Pool false
Building
Lot Description Chain Link Fence, Level Lot, Sidewalks, Streetlights
Story 1
Sewer Public Sewer
Water Public
Architectural Style Traditional
Level or Stories One
Structure Type Brick Veneer,Frame
Construction Status 51
Schools
Elementary Schools Parkwood Elem.
Middle Schools Holman Middle
High Schools Pattonville Sr. High
School District Pattonville R-Iii
Others
Ownership Private
Acceptable Financing Cash Only, Conventional, FHA, VA
Listing Terms Cash Only, Conventional, FHA, VA
Special Listing Condition Owner Occupied, None
Read Less
Want to know what your home might be worth? Contact us for a FREE valuation!

Our team is ready to help you sell your home for the highest possible price ASAP
Bought with Logan Strain


