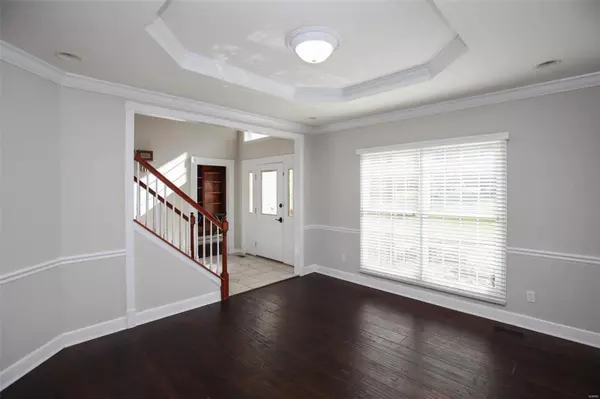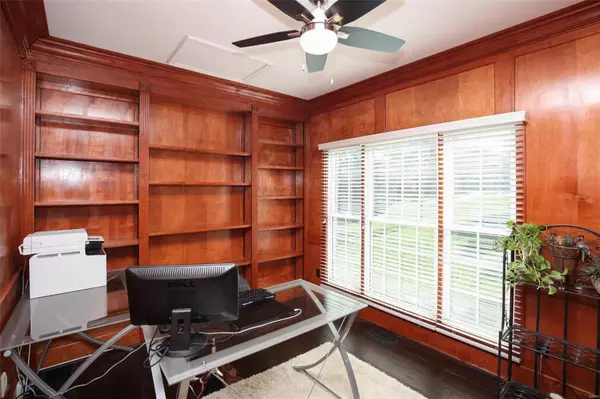$440,000
$440,000
For more information regarding the value of a property, please contact us for a free consultation.
553 EAGLES NEST COURT Wildwood, MO 63011
4 Beds
4 Baths
4,270 SqFt
Key Details
Sold Price $440,000
Property Type Single Family Home
Sub Type Residential
Listing Status Sold
Purchase Type For Sale
Square Footage 4,270 sqft
Price per Sqft $103
Subdivision Winding Trails 13 Lts 192 & 203-A
MLS Listing ID 18072470
Sold Date 05/09/19
Style Other
Bedrooms 4
Full Baths 2
Half Baths 2
Construction Status 17
HOA Fees $12/ann
Year Built 2002
Building Age 17
Lot Size 3.060 Acres
Acres 3.06
Lot Dimensions 133,294
Property Description
On 3+ beautiful acres. 1 1/2 story home is nested in Winding Trails. Enjoy the benefits of subdivision living while taking in the privacy of all that nature has to offer! The formal dining room greets you as you enter the home. An exquisite wood adorn office is just across the entry. The great room's palladium windows showcase the gorgeous, wooded lot. With a large deck off the hearth room & an additional larger deck just off the lower level, there's a perfect spot to witness nature's beauty & enjoy your morning coffee as the sun rises or relax as it sets. Convenient main floor master suite has 2 closets. 2 vanities, jacuzzi tub, separate shower & private commode complete the ensuite. Spacious loft, 3 bedrooms & full bath on UL. The generous walk out LL is bright & a perfect for spot for entertaining. A separate sitting area (shown as work out area) could easily be converted into a 5th bedroom. Fresh paint through out Sept & all new carpet installed in Oct. Your next home awaits!
Location
State MO
County St Louis
Area Lafayette
Rooms
Basement Concrete, Bathroom in LL, Full, Partially Finished, Rec/Family Area, Sump Pump, Storage Space, Walk-Out Access
Interior
Interior Features Bookcases, Coffered Ceiling(s), Carpets, Special Millwork, Window Treatments, Vaulted Ceiling, Walk-in Closet(s), Some Wood Floors
Heating Forced Air, Zoned
Cooling Ceiling Fan(s), Electric, Zoned
Fireplaces Number 2
Fireplaces Type Gas
Fireplace Y
Appliance Dishwasher, Disposal, Electric Cooktop, Microwave, Electric Oven, Stainless Steel Appliance(s)
Exterior
Parking Features true
Garage Spaces 3.0
Amenities Available Underground Utilities
Private Pool false
Building
Lot Description Backs to Trees/Woods, Creek, Cul-De-Sac, Sidewalks, Streetlights, Wooded
Story 1.5
Sewer Public Sewer
Water Public
Architectural Style Traditional
Level or Stories One and One Half
Structure Type Brick Veneer,Vinyl Siding
Construction Status 17
Schools
Elementary Schools Babler Elem.
Middle Schools Crestview Middle
High Schools Lafayette Sr. High
School District Rockwood R-Vi
Others
Ownership Private
Acceptable Financing Cash Only, Conventional, VA
Listing Terms Cash Only, Conventional, VA
Special Listing Condition Owner Occupied, None
Read Less
Want to know what your home might be worth? Contact us for a FREE valuation!

Our team is ready to help you sell your home for the highest possible price ASAP
Bought with Jennifer Larsen






