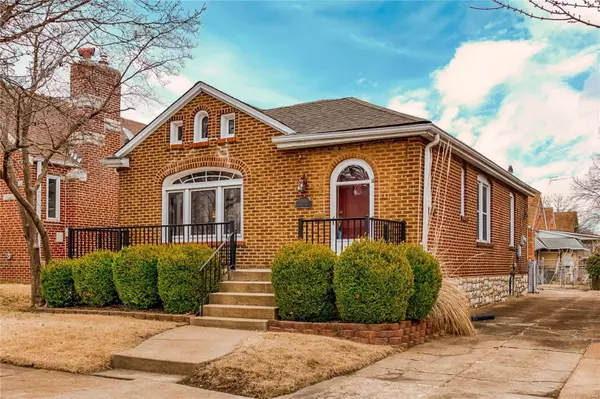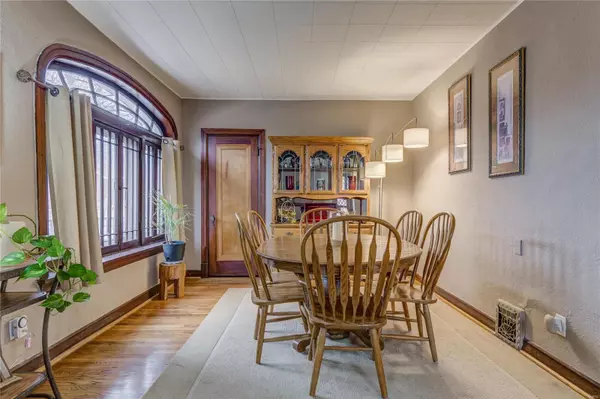$139,000
$146,500
5.1%For more information regarding the value of a property, please contact us for a free consultation.
6504 Parkwood PL St Louis, MO 63116
2 Beds
1 Bath
1,000 SqFt
Key Details
Sold Price $139,000
Property Type Single Family Home
Sub Type Residential
Listing Status Sold
Purchase Type For Sale
Square Footage 1,000 sqft
Price per Sqft $139
Subdivision Parkwood Add
MLS Listing ID 19013069
Sold Date 05/16/19
Style Bungalow / Cottage
Bedrooms 2
Full Baths 1
Construction Status 90
Year Built 1929
Building Age 90
Lot Size 4,704 Sqft
Acres 0.108
Lot Dimensions 35x125
Property Description
This charming brick Bungalow is steps from the Christy Greenway and magnificent Carondelet Park with miles of hiking and biking trails. Nearby groceries, shops and restaurants, plus easy access to Interstate 55, make this the ideal location for city living at its best. Walk through the arched front door to enter the huge livingroom with original custom millwork and a gorgeous art glass window looking out toward the front porch. The current owner uses this space as a combined living/dining area, which frees up the formal dining room for use as a Family room. Original refinished hardwood floors throughout the main level, except for ceramic tile in the kitchen and bath. Morning light in the bathroom streams through the lovely stained glass window. This house also boasts a magnificent 45 foot long deck, with spa and privacy fence. Off street parking and fenced yard are a big plus. Driveway is shared with next door neighbor, but branches off for private parking for each.
Location
State MO
County St Louis City
Area South City
Rooms
Basement Block, Full, Partially Finished, Rec/Family Area, Bath/Stubbed, Sump Pump, Walk-Up Access
Interior
Interior Features High Ceilings, Historic/Period Mlwk
Heating Forced Air
Cooling Electric
Fireplaces Number 1
Fireplaces Type Non Functional
Fireplace Y
Appliance Dishwasher, Disposal, Dryer, Microwave, Gas Oven, Refrigerator
Exterior
Parking Features false
Private Pool false
Building
Lot Description Chain Link Fence, Wood Fence
Story 1
Sewer Public Sewer
Water Public
Architectural Style Traditional
Level or Stories One
Structure Type Brick
Construction Status 90
Schools
Elementary Schools Woerner Elem.
Middle Schools Long Middle Community Ed. Center
High Schools Roosevelt High
School District St. Louis City
Others
Ownership Private
Acceptable Financing Cash Only, Conventional, FHA, Government
Listing Terms Cash Only, Conventional, FHA, Government
Special Listing Condition Owner Occupied, None
Read Less
Want to know what your home might be worth? Contact us for a FREE valuation!

Our team is ready to help you sell your home for the highest possible price ASAP
Bought with Margaret Cella






