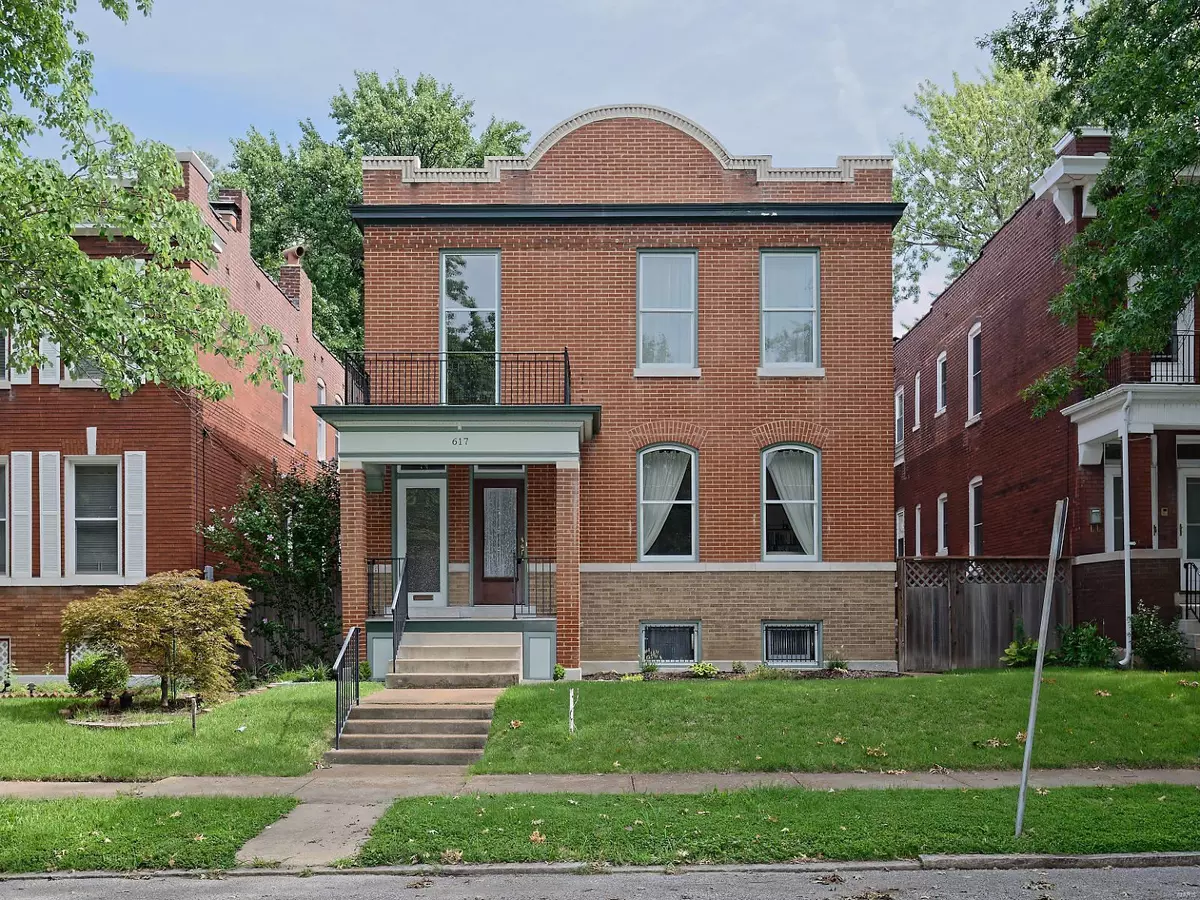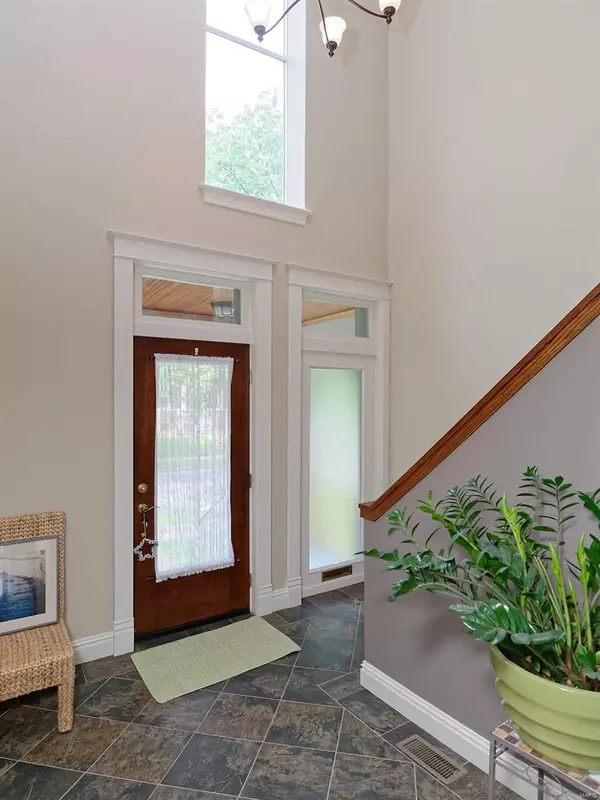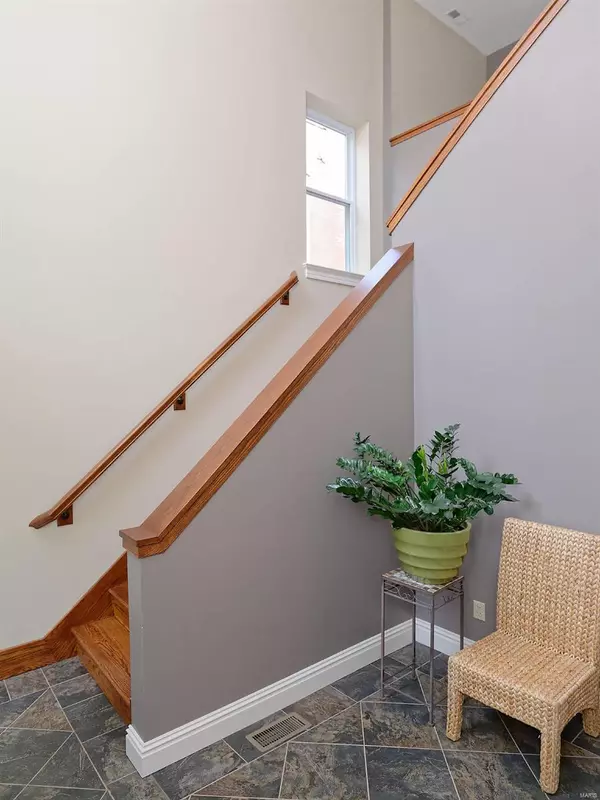$289,000
$295,000
2.0%For more information regarding the value of a property, please contact us for a free consultation.
617 Dover PL St Louis, MO 63111
3 Beds
3 Baths
2,800 SqFt
Key Details
Sold Price $289,000
Property Type Single Family Home
Sub Type Residential
Listing Status Sold
Purchase Type For Sale
Square Footage 2,800 sqft
Price per Sqft $103
Subdivision Carondelet
MLS Listing ID 18092259
Sold Date 02/15/19
Style Other
Bedrooms 3
Full Baths 2
Half Baths 1
Construction Status 113
Year Built 1906
Building Age 113
Lot Size 5,053 Sqft
Acres 0.116
Lot Dimensions 136 x 37
Property Description
Step right into this Carondelet gem. All systems are newer (plumbing, electric, roof, HVAC). Large picture window casts natural light on dramatic two-story entry. Stunning oak staircase –oak floors, interior doors, and woodwork. Expansive open floor with high-ceilings and including living room with vent-less gas fireplace, NEST thermostat, dining room, and separate dry bar. Huge updated kitchen and dining area include stainless appliances and custom cabinets with tons of storage. The kitchen overlooks the expansive cedar deck which is great for entertaining or enjoying those quiet evenings. Upstairs includes 3 bedrooms, separate laundry and office nook – Masterbath includes Whirpool tub and separate shower double vanity. Expanded 2½ car garage with 9 ft ceiling. Walking distance to Carondelet Park and Rec. Center. This beautiful South-city residence is ready to call home
Location
State MO
County St Louis City
Area South City
Rooms
Basement Full, Sump Pump, Stone/Rock, Storage Space, Unfinished
Interior
Interior Features High Ceilings, Open Floorplan, Walk-in Closet(s), Some Wood Floors
Heating Forced Air
Cooling Attic Fan, Ceiling Fan(s)
Fireplaces Number 1
Fireplaces Type Gas, Ventless
Fireplace Y
Appliance Dishwasher, Disposal, Dryer, Microwave, Gas Oven, Refrigerator, Washer
Exterior
Parking Features true
Garage Spaces 2.0
Private Pool false
Building
Lot Description Fencing, Level Lot, Sidewalks, Streetlights
Story 2
Sewer Public Sewer
Water Public
Architectural Style Victorian
Level or Stories Two
Structure Type Brick
Construction Status 113
Schools
Elementary Schools Woodward Elem.
Middle Schools Lyon-Blow Middle
High Schools Roosevelt High
School District St. Louis City
Others
Ownership Private
Acceptable Financing Cash Only, Conventional, FHA, VA
Listing Terms Cash Only, Conventional, FHA, VA
Special Listing Condition None
Read Less
Want to know what your home might be worth? Contact us for a FREE valuation!

Our team is ready to help you sell your home for the highest possible price ASAP
Bought with Alexis Haglin Richert






