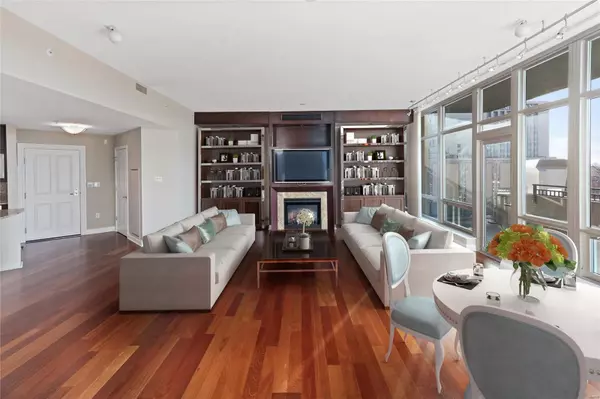$550,000
$559,000
1.6%For more information regarding the value of a property, please contact us for a free consultation.
4909 Laclede AVE #706 St Louis, MO 63108
2 Beds
3 Baths
1,854 SqFt
Key Details
Sold Price $550,000
Property Type Condo
Sub Type Condo/Coop/Villa
Listing Status Sold
Purchase Type For Sale
Square Footage 1,854 sqft
Price per Sqft $296
Subdivision Park East Tower
MLS Listing ID 18093730
Sold Date 03/27/19
Style Ranch
Bedrooms 2
Full Baths 2
Half Baths 1
Construction Status 13
HOA Fees $979/mo
Year Built 2006
Building Age 13
Property Description
This 2 bedroom 3 bath condo offers you private space for outside entertaining with a wrap around patio unique to the Park East Tower. West facing patio is 13 x 69 and the north facing is patio 12 x 43 with 5 electrical outlets & a water supply. The pool, spa, fitness center, BBQ gas grills and community room is just down the hall for you to enjoy. The Great Room 22 x 24 can be divided into dining & conversation areas with many variations to fit your lifestyle. The electric fireplace has granite surround. Sound system w/ built-in surround sound. The kitchen has a Subzero ice maker, GE Monogram gas range with hood, GE Monogram wine refrigerator, cabinets are Cherry-Bordeaux and a built-in wall bar. The ceiling height is 10' + in some rooms. One parking space #53, one storage locker #100 on the 3rd floor by Stairwell C. are included with the condo. Painted 9/2018; carpet 11/2018;patio painted 10/2018;drapery dry-cleaned 10/2018. Ready for a new resident!
Location
State MO
County St Louis City
Area Central West
Rooms
Basement None
Interior
Interior Features Open Floorplan, Carpets, Window Treatments, High Ceilings, Walk-in Closet(s), Some Wood Floors
Heating Electric, Forced Air, Heat Pump
Cooling Ceiling Fan(s), Electric, Heat Pump
Fireplaces Number 1
Fireplaces Type Electric
Fireplace Y
Appliance Dishwasher, Disposal, Microwave, Range Hood, Gas Oven, Refrigerator, Washer, Wine Cooler
Exterior
Parking Features true
Garage Spaces 1.0
Amenities Available Clubhouse, Elevator(s), Exercise Room, Spa/Hot Tub, High Speed Conn., In Ground Pool, Private Laundry Hkup, Security System
Private Pool false
Building
Story 1
Builder Name Opus
Sewer Public Sewer
Water Public
Architectural Style Contemporary, Other
Level or Stories One
Structure Type Other
Construction Status 13
Schools
Elementary Schools Adams Elem.
Middle Schools L'Ouverture Middle
High Schools Roosevelt High
School District St. Louis City
Others
HOA Fee Include Doorman,Maintenance Grounds,Pool,Security,Sewer,Snow Removal,Water
Ownership Private
Acceptable Financing Cash Only, Conventional, RRM/ARM
Listing Terms Cash Only, Conventional, RRM/ARM
Special Listing Condition None
Read Less
Want to know what your home might be worth? Contact us for a FREE valuation!

Our team is ready to help you sell your home for the highest possible price ASAP
Bought with Catherine O'Neill






