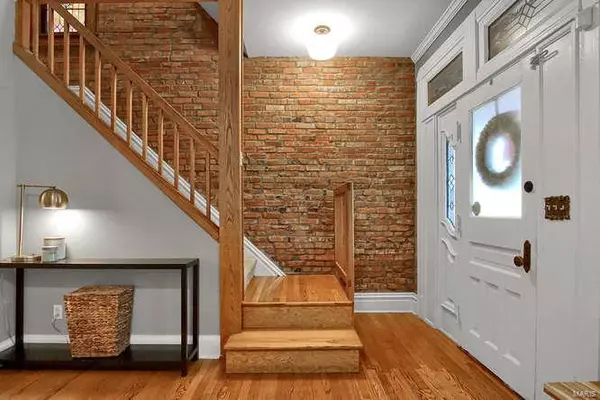$333,400
$329,900
1.1%For more information regarding the value of a property, please contact us for a free consultation.
3716 Connecticut St Louis, MO 63116
3 Beds
3 Baths
2,050 SqFt
Key Details
Sold Price $333,400
Property Type Single Family Home
Sub Type Residential
Listing Status Sold
Purchase Type For Sale
Square Footage 2,050 sqft
Price per Sqft $162
Subdivision Tower Grove Heights Add
MLS Listing ID 18096448
Sold Date 02/14/19
Style Other
Bedrooms 3
Full Baths 2
Half Baths 1
Construction Status 114
Year Built 1905
Building Age 114
Lot Size 3,746 Sqft
Acres 0.086
Lot Dimensions 30x127
Property Description
No show until the open house on Sunday, January 6th from 1:00 - 3:00. Go ahead and stare, because this home deserves the extra attention. From the exposed brick, stained glass window, fireplace, claw foot tub, and pocket doors it has so much of its original charm in tact. The kitchen was completely gutted less than 2 years ago and is stunningly updated with newer appliances, lighting, cabinets, double basket weave tile, quartz countertops, and a new layout for optimal flow. They even added a gas line for the stove. The bathroom also got a facelift and has new flooring, subway tile wainscoting, and a new toilet. There's a great perk of an additional room connecting the living to the dining that serves as an informal living and or play area that can be partially closed off. A bonus room upstairs is perfect for home office, master bathroom suite even has private deck. There's a 2 car garage AND the location is prime. 1 Block off S. Grand and a few blocks in from TG Park.
Location
State MO
County St Louis City
Area South City
Rooms
Basement Full
Interior
Interior Features Bookcases, Historic/Period Mlwk, Special Millwork, Some Wood Floors
Heating Forced Air, Zoned
Cooling Ceiling Fan(s), Electric, Zoned
Fireplaces Number 1
Fireplaces Type Non Functional
Fireplace Y
Appliance Disposal, Dryer, Microwave, Gas Oven, Refrigerator, Washer
Exterior
Parking Features true
Garage Spaces 2.0
Private Pool false
Building
Lot Description Fencing
Story 2
Sewer Public Sewer
Water Public
Architectural Style Historic, Traditional
Level or Stories Two
Structure Type Brick
Construction Status 114
Schools
Elementary Schools Shenandoah Elem.
Middle Schools Fanning Middle Community Ed.
High Schools Roosevelt High
School District St. Louis City
Others
Ownership Private
Acceptable Financing Cash Only, Conventional, FHA
Listing Terms Cash Only, Conventional, FHA
Special Listing Condition Rehabbed, None
Read Less
Want to know what your home might be worth? Contact us for a FREE valuation!

Our team is ready to help you sell your home for the highest possible price ASAP
Bought with Shannon St. Pierre






