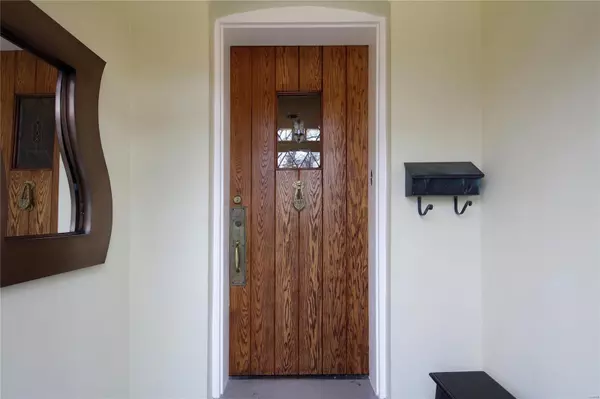$1,050,000
$1,050,000
For more information regarding the value of a property, please contact us for a free consultation.
841 Audubon DR Clayton, MO 63105
4 Beds
4 Baths
3,439 SqFt
Key Details
Sold Price $1,050,000
Property Type Single Family Home
Sub Type Residential
Listing Status Sold
Purchase Type For Sale
Square Footage 3,439 sqft
Price per Sqft $305
Subdivision Moorlands Add
MLS Listing ID 19017104
Sold Date 06/05/19
Style Other
Bedrooms 4
Full Baths 3
Half Baths 1
Construction Status 89
Year Built 1930
Building Age 89
Lot Size 10,019 Sqft
Acres 0.23
Lot Dimensions 91 X 110
Property Description
No expense was spared in tastefully updating this exquisite & immaculately maintained Clayton Tudor home. Expansively sized rooms flow seamlessly throughout for easy entertaining. The living room hosts a large stone fireplace, leaded glass windows & charming window seat. The open kitchen encourages group gatherings with granite counters, a large central island with eating space, high end stainless appliances & skylights. The adjoining family room features a gas fireplace with granite hearth, skylights & a door to the deck. The butler's pantry boasts a wet bar, bar fridge & ample storage. The 1st floor is completed by a 1/2 bath, breakfast, dining & laundry rooms (the latter hidden behind sandblasted glass doors), & a screen porch. The 2nd floor features elegant master suite w/huge walk in closet & gorgeous master bath. Three other spacious bedrooms & 2 fully updated baths finish 2nd floor. Partially finished LL & attached 2 car garage complete this rare, move in ready package.
Location
State MO
County St Louis
Area Clayton
Rooms
Basement Crawl Space, Partially Finished, Concrete, Rec/Family Area, Sump Pump
Interior
Interior Features Bookcases, Historic/Period Mlwk, Carpets, Window Treatments, Walk-in Closet(s), Wet Bar, Some Wood Floors
Heating Forced Air, Zoned
Cooling Ceiling Fan(s), Electric, Zoned
Fireplaces Number 2
Fireplaces Type Full Masonry, Gas, Woodburning Fireplce
Fireplace Y
Appliance Dishwasher, Disposal, Double Oven, Gas Cooktop, Microwave, Refrigerator, Stainless Steel Appliance(s), Wall Oven
Exterior
Parking Features true
Garage Spaces 2.0
Private Pool false
Building
Lot Description Corner Lot, Fence-Invisible Pet, Level Lot, Sidewalks
Story 2
Sewer Public Sewer
Water Public
Architectural Style Tudor
Level or Stories Two
Structure Type Brick
Construction Status 89
Schools
Elementary Schools Glenridge Elem.
Middle Schools Wydown Middle
High Schools Clayton High
School District Clayton
Others
Ownership Private
Acceptable Financing Cash Only, Conventional, RRM/ARM
Listing Terms Cash Only, Conventional, RRM/ARM
Special Listing Condition Owner Occupied, Renovated, Sunken Living Room, None
Read Less
Want to know what your home might be worth? Contact us for a FREE valuation!

Our team is ready to help you sell your home for the highest possible price ASAP
Bought with Ann Farwell






