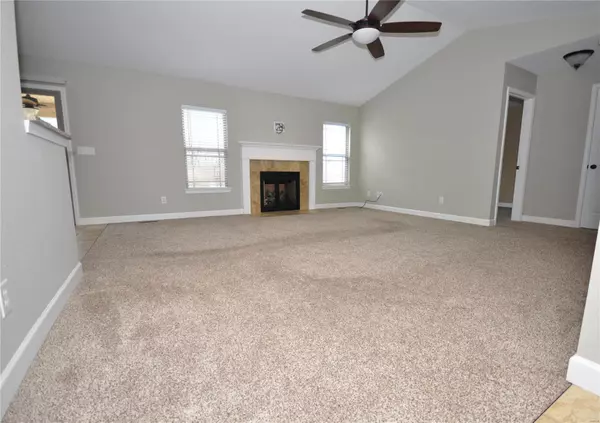$160,000
$155,000
3.2%For more information regarding the value of a property, please contact us for a free consultation.
423 Sammy Caseyville, IL 62232
3 Beds
2 Baths
1,496 SqFt
Key Details
Sold Price $160,000
Property Type Single Family Home
Sub Type Residential
Listing Status Sold
Purchase Type For Sale
Square Footage 1,496 sqft
Price per Sqft $106
Subdivision Emerald Valley Estates
MLS Listing ID 19018119
Sold Date 04/26/19
Style Ranch
Bedrooms 3
Full Baths 2
Construction Status 4
Year Built 2015
Building Age 4
Lot Size 8,451 Sqft
Acres 0.194
Lot Dimensions 74' x 113'
Property Description
Take advantage of your opportunity to own a beautiful 3 bedroom, 2 bath home on a cul-de-sac lot in the Emerald Valley Estates community. The main level features a nice living room with vaulted ceiling and gas fireplace, kitchen with granite countertops and stainless appliances, dining area with a walkout to the deck, master bedroom with a walk-in closet and private bathroom, main floor laundry and more. The unfinished lower-level has lookout windows and offers plenty of room for future growth and is plumbed for a 3rd bathroom. Enjoy the outdoors from the covered deck overlooking the large yard, stream and mature landscaping. Other features include a combination of ceramic tile and carpet flooring, oil-rubbed bronze fixtures, 19' x 22' 2-car garage, split-bedroom floor plan and so much more. This is a great price for a home with all that this one offers. Call today for a personal tour.
Location
State IL
County St Clair-il
Rooms
Basement Full, Daylight/Lookout Windows, Bath/Stubbed, Unfinished
Interior
Interior Features Vaulted Ceiling
Heating Forced Air
Cooling Electric
Fireplaces Number 1
Fireplaces Type Gas
Fireplace Y
Appliance Dishwasher, Disposal, Microwave, Gas Oven, Stainless Steel Appliance(s)
Exterior
Garage true
Garage Spaces 2.0
Waterfront false
Private Pool false
Building
Lot Description Cul-De-Sac, Level Lot
Story 1
Sewer Public Sewer
Water Public
Architectural Style Traditional
Level or Stories One
Structure Type Brick Veneer,Vinyl Siding
Construction Status 4
Schools
Elementary Schools Collinsville Dist 10
Middle Schools Collinsville Dist 10
High Schools Collinsville
School District Collinsville Dist 10
Others
Ownership Private
Acceptable Financing Cash Only, Conventional, FHA, VA
Listing Terms Cash Only, Conventional, FHA, VA
Special Listing Condition Owner Occupied, None
Read Less
Want to know what your home might be worth? Contact us for a FREE valuation!

Our team is ready to help you sell your home for the highest possible price ASAP
Bought with Kathy Shemwell






