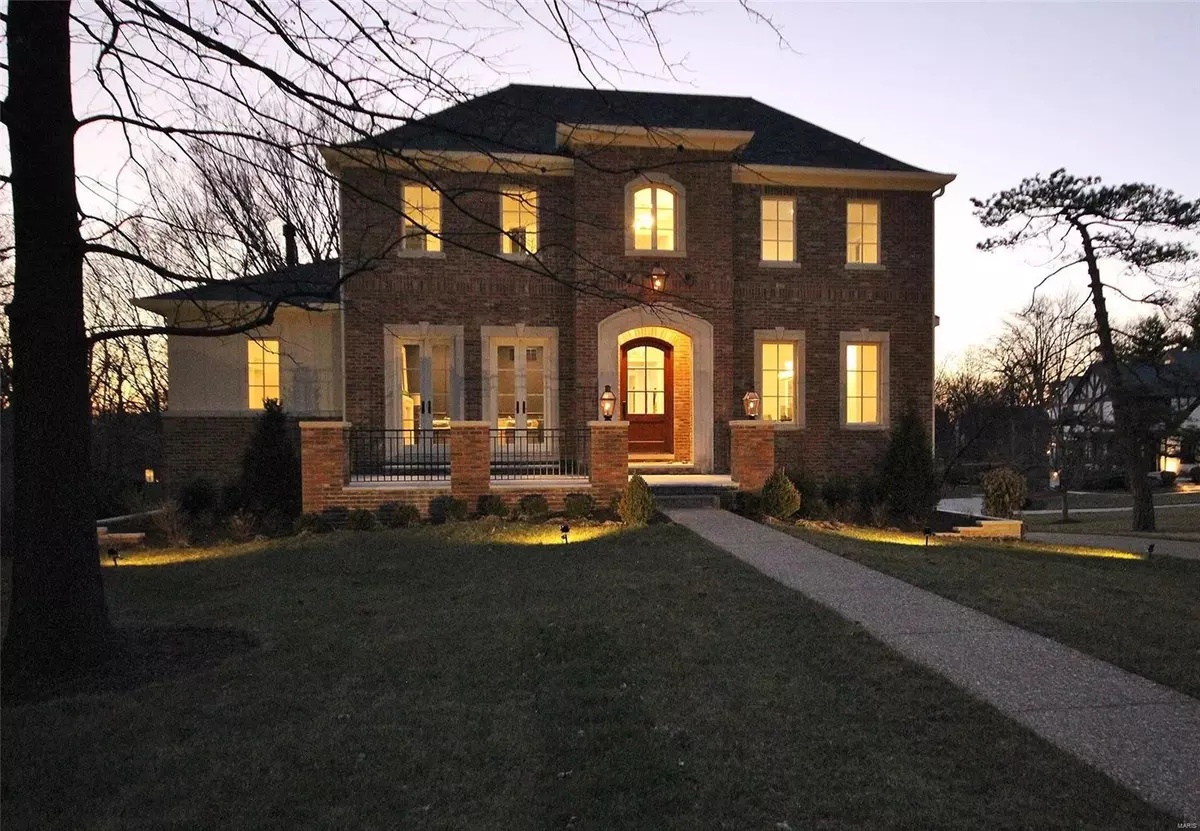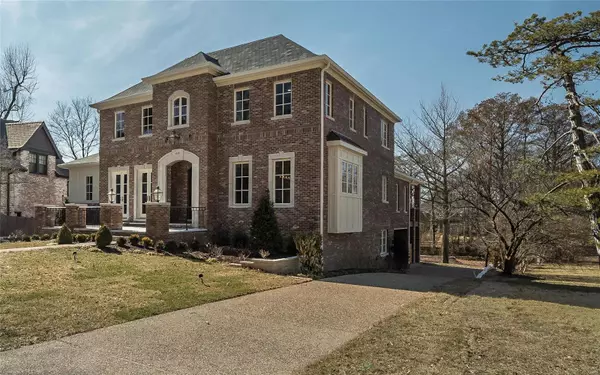$2,550,000
$2,695,000
5.4%For more information regarding the value of a property, please contact us for a free consultation.
635 W Polo DR Clayton, MO 63105
5 Beds
6 Baths
6,046 SqFt
Key Details
Sold Price $2,550,000
Property Type Single Family Home
Sub Type Residential
Listing Status Sold
Purchase Type For Sale
Square Footage 6,046 sqft
Price per Sqft $421
Subdivision Clayton
MLS Listing ID 18091973
Sold Date 05/28/19
Style Other
Bedrooms 5
Full Baths 5
Half Baths 1
HOA Fees $18/ann
Lot Size 0.598 Acres
Acres 0.598
Lot Dimensions 76X343
Property Description
Just Fininshed! Fantastic 1.5 story. Enjoy the private feel of being located on almost .6 of an acre. Beautiful brick & stone exterior. 10' ceilings, hardwood floors, 3 fireplaces, 3 zone HVAC, 2 wet bars. Ship lap in foyer, breakfast & stairwell. Custom kitchen with huge center island & bar seating, 48" wolf commercial range, subzero fridge, beverage center & ice maker. 3 sets of double doors open to outdoor living with 14x14 covered deck & 20x18 open deck with fireplace. Huge master with coffered ceiling & fantastic 21'X11' bath with 2nd laundry, 2 custom vanities, walk in shower, large custom closet. 3 bedrooms up with coffered ceilings, private baths & walk in closets, loft/sitting area + Laundry room with custom cabinets. Beautiful lower level with a huge family room with hardwood, custom wet bar, & a huge bedroom with adjacent bath & walk in closet. 38'X22' 4 car tandem heated garage. prof landscaped in ground sprinklers. 25X11 Cut stone front veranda. Walk to downtown Clayton!
Location
State MO
County St Louis
Area Clayton
Rooms
Basement Concrete, Bathroom in LL, Full, Rec/Family Area, Sleeping Area, Walk-Out Access
Interior
Interior Features Center Hall Plan, Coffered Ceiling(s), Open Floorplan, Special Millwork, High Ceilings, Walk-in Closet(s), Wet Bar, Some Wood Floors
Heating Forced Air 90+, Humidifier, Zoned
Cooling Ceiling Fan(s), Electric, Zoned
Fireplaces Number 3
Fireplaces Type Full Masonry, Gas, Stubbed in Gas Line, Woodburning Fireplce
Fireplace Y
Appliance Central Vacuum, Dishwasher, Double Oven, Microwave, Range Hood, Gas Oven, Refrigerator, Wine Cooler
Exterior
Parking Features true
Garage Spaces 4.0
Private Pool false
Building
Lot Description Backs to Trees/Woods, Partial Fencing, Sidewalks, Streetlights
Story 1.5
Builder Name G Henke Properties LLC
Sewer Public Sewer
Water Public
Architectural Style Traditional
Level or Stories One and One Half
Structure Type Fl Brick/Stn Veneer,Stucco
Schools
Elementary Schools Meramec Elem.
Middle Schools Wydown Middle
High Schools Clayton High
School District Clayton
Others
Ownership Private
Acceptable Financing Cash Only, Conventional
Listing Terms Cash Only, Conventional
Special Listing Condition Spec Home, None
Read Less
Want to know what your home might be worth? Contact us for a FREE valuation!

Our team is ready to help you sell your home for the highest possible price ASAP
Bought with Heidi Long






