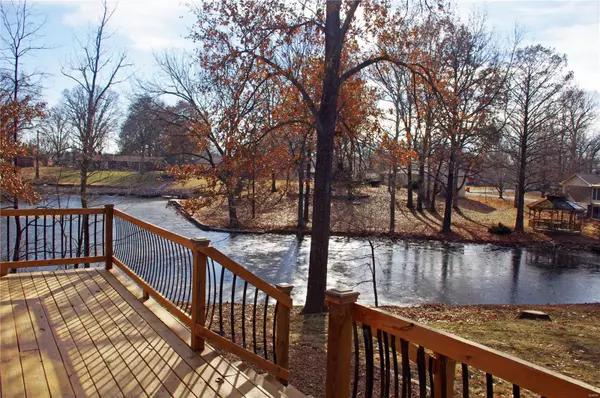$254,000
$254,000
For more information regarding the value of a property, please contact us for a free consultation.
185 Jubaka DR Fairview Heights, IL 62208
3 Beds
3 Baths
3,087 SqFt
Key Details
Sold Price $254,000
Property Type Single Family Home
Sub Type Residential
Listing Status Sold
Purchase Type For Sale
Square Footage 3,087 sqft
Price per Sqft $82
Subdivision Lakeland Hills
MLS Listing ID 18094545
Sold Date 02/28/19
Style Ranch
Bedrooms 3
Full Baths 3
Construction Status 34
HOA Fees $16/ann
Year Built 1985
Building Age 34
Lot Size 1.000 Acres
Acres 1.0
Lot Dimensions 60 x 278
Property Description
WoW what a find! Totally rehabbed ranch house with fine finishes sitting on a lake lot setting with 3 side views. The kitchen is upscale with granite counter tops, tiled back splash, custom cabinets with LED lighting, and Stainless steel appliances including a wine cooler. Cozy up in the Hearth room by the wood burning fireplace to watch the waterfowl on the lake thru the large windows. The floor plan has been opened up so that you get views of the lake from most of the house. Located end of a quite cul-de-Sac and sitting on almost an Acre makes this a truly one of a kind property. The Lower walkout level is waiting for your touches with full bath and is roughed in for a wet bar. Walk out to the large back deck and feel the breeze from the mature trees. The master suite bath has a walk-in shower, custom cabinets, and tile throughout.
Location
State IL
County St Clair-il
Rooms
Basement Concrete, Bathroom in LL, Concrete, Rec/Family Area, Walk-Out Access
Interior
Interior Features High Ceilings, Open Floorplan, Carpets, Walk-in Closet(s)
Heating Forced Air 90+
Cooling Electric
Fireplaces Number 1
Fireplaces Type Woodburning Fireplce
Fireplace Y
Appliance Dishwasher, Disposal, Energy Star Applianc, Microwave, Electric Oven, Refrigerator, Stainless Steel Appliance(s), Wine Cooler
Exterior
Garage true
Garage Spaces 2.0
Amenities Available Underground Utilities, Workshop Area
Waterfront true
Private Pool false
Building
Lot Description Cul-De-Sac, Pond/Lake, Streetlights, Waterfront, Wooded
Story 1
Sewer Public Sewer
Water Public
Architectural Style Traditional
Level or Stories One
Structure Type Brk/Stn Veneer Frnt
Construction Status 34
Schools
Elementary Schools Pontiac-W Holliday Dist 105
Middle Schools Pontiac-W Holliday Dist 105
High Schools Belleville High School-East
School District Pontiac-W Holliday Dist 105
Others
Ownership Private
Acceptable Financing Cash Only, Conventional, FHA, VA
Listing Terms Cash Only, Conventional, FHA, VA
Special Listing Condition Homestead Senior, Tax Exemptions, Rehabbed, None
Read Less
Want to know what your home might be worth? Contact us for a FREE valuation!

Our team is ready to help you sell your home for the highest possible price ASAP
Bought with Claire Hoerner






