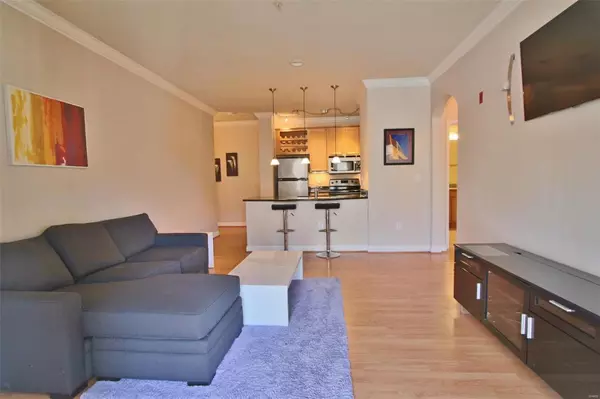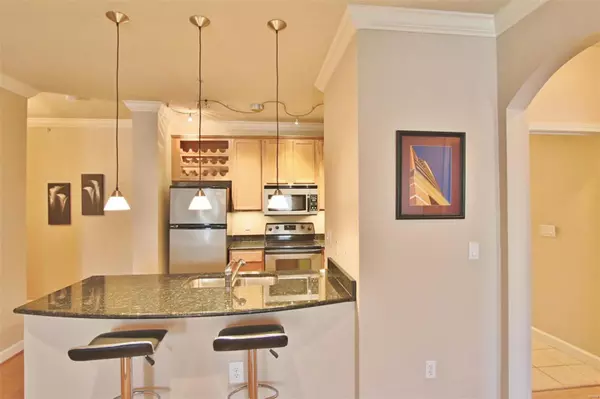$138,000
$138,000
For more information regarding the value of a property, please contact us for a free consultation.
2746 Mcknight Crossing CT St Louis, MO 63124
1 Bed
1 Bath
677 SqFt
Key Details
Sold Price $138,000
Property Type Condo
Sub Type Condo/Coop/Villa
Listing Status Sold
Purchase Type For Sale
Square Footage 677 sqft
Price per Sqft $203
Subdivision Mcknight Crossing At Tilles Park
MLS Listing ID 19019751
Sold Date 08/05/19
Style Other
Bedrooms 1
Full Baths 1
Construction Status 12
HOA Fees $196/mo
Year Built 2007
Building Age 12
Lot Size 3,180 Sqft
Acres 0.073
Lot Dimensions 385x485
Property Description
Comfort meets function in this relaxed 1BR, 1BA condo-candy. Modern & warm, open & inviting, this home is your ideal retreat. The open floor plan creates a sophisticated atmosphere, drenched in natural light, while the interior is enhanced by neutral colors and unique features. The granite-peninsula kitchen is functional and spacious - perfect for entertainment. The master suite overlooking lush trees, is complemented by a large walk-in closet, a bay window and elegant bath with extra cabinets. The stackable in-unit washer and dryer are a rare treat. This second-floor condo has an oversized attached garage with interior entrance and extra storage space, which coupled with low condo fees make it an inspiring solution for busy professionals. Close to I-64, I-170, Brentwood, Clayton, Ladue, The Galleria Mall, Tilles Park, WashU, CWE, 15-min drive to the airport, and minutes from shopping, this home creates synergy between comfort and convenience. Live in harmony and style! OH 3/31, 12-2.
Location
State MO
County St Louis
Area Webster Groves
Rooms
Basement None
Interior
Interior Features Open Floorplan, Walk-in Closet(s)
Heating Electric
Cooling Electric
Fireplace Y
Appliance Dishwasher, Disposal, Dryer, Microwave, Electric Oven, Refrigerator, Washer
Exterior
Garage true
Garage Spaces 1.0
Amenities Available Clubhouse, Storage, High Speed Conn., In Ground Pool, Trail(s)
Private Pool false
Building
Lot Description Backs to Public GRND, Creek, Park Adjacent
Sewer Public Sewer
Water Public
Architectural Style Contemporary, Traditional
Level or Stories 2.5 Story
Structure Type Brick Veneer
Construction Status 12
Schools
Elementary Schools Hudson Elem.
Middle Schools Hixson Middle
High Schools Webster Groves High
School District Webster Groves
Others
HOA Fee Include Some Insurance,Maintenance Grounds,Parking,Pool,Sewer,Snow Removal,Trash,Water
Ownership Private
Acceptable Financing Cash Only, Conventional
Listing Terms Cash Only, Conventional
Special Listing Condition Owner Occupied, Rehabbed, Renovated, None
Read Less
Want to know what your home might be worth? Contact us for a FREE valuation!

Our team is ready to help you sell your home for the highest possible price ASAP
Bought with Roxie Hayes






