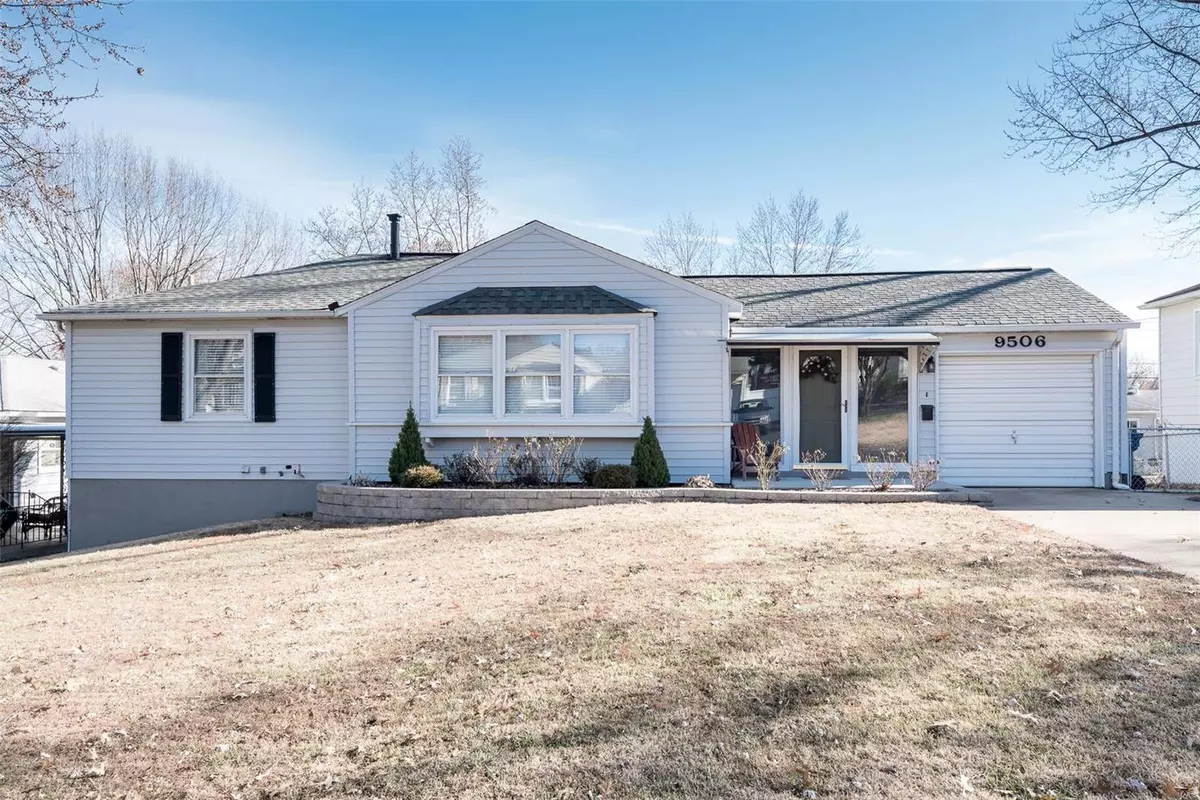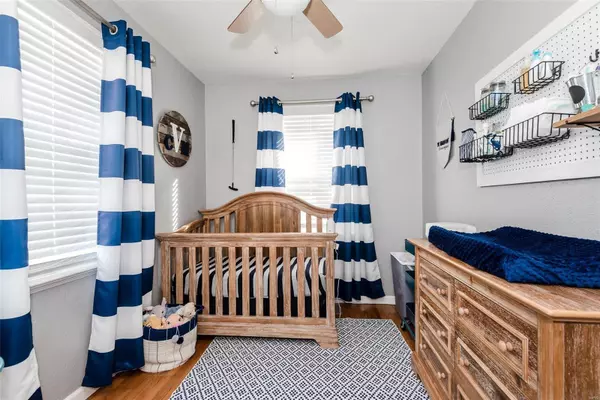$164,000
$154,900
5.9%For more information regarding the value of a property, please contact us for a free consultation.
9506 Erie DR St Louis, MO 63123
2 Beds
2 Baths
1,735 SqFt
Key Details
Sold Price $164,000
Property Type Single Family Home
Sub Type Residential
Listing Status Sold
Purchase Type For Sale
Square Footage 1,735 sqft
Price per Sqft $94
Subdivision Mackenzie Park 2 Sec A
MLS Listing ID 18094494
Sold Date 01/31/19
Style Bungalow / Cottage
Bedrooms 2
Full Baths 2
Construction Status 70
Year Built 1949
Building Age 70
Lot Size 7,057 Sqft
Acres 0.162
Property Description
Charming Affton bungalow with tons of updates! This home has it all! Step inside and you'll want to move right in and start enjoying life. Plenty of room to spreading out with large entrance way/breeze way, living room/dining room combo and spacious deck overlooking the fully fenced back yard. Imaging having multiple areas to entertain guest and not feel cramped. This beauty has an updated kitchen with custom cabinetry, tile flooring, tiled backsplash and newer high resolution countertops. The original hardwood floors have all been refinished throughout the home and there are two beautiful solid wood French doors that add even more character. The natural light in this home is amazing! The basement has also been renovated adding a full lavish bathroom with rain head shower, inlayed tile with contrasting pattern and large vanity! Movie night is a must in the rec room. Addition multi-use room in the lower level. Newer furnace, water heater, putting green and much more! View today!
Location
State MO
County St Louis
Area Affton
Rooms
Basement Concrete, Full, Partially Finished, Rec/Family Area, Sleeping Area
Interior
Interior Features Window Treatments, Some Wood Floors
Heating Forced Air, Humidifier
Cooling Attic Fan, Ceiling Fan(s), Electric
Fireplace Y
Appliance Dishwasher, Disposal, Gas Cooktop, Microwave, Gas Oven, Refrigerator
Exterior
Parking Features true
Garage Spaces 1.0
Private Pool false
Building
Lot Description Chain Link Fence, Fencing
Story 1
Sewer Public Sewer
Water Public
Architectural Style Traditional
Level or Stories One
Structure Type Frame,Vinyl Siding
Construction Status 70
Schools
Elementary Schools Mesnier Primary School
Middle Schools Rogers Middle
High Schools Affton High
School District Affton 101
Others
Ownership Private
Acceptable Financing Cash Only, Conventional, FHA
Listing Terms Cash Only, Conventional, FHA
Special Listing Condition Owner Occupied, None
Read Less
Want to know what your home might be worth? Contact us for a FREE valuation!

Our team is ready to help you sell your home for the highest possible price ASAP
Bought with Sarah Davis






