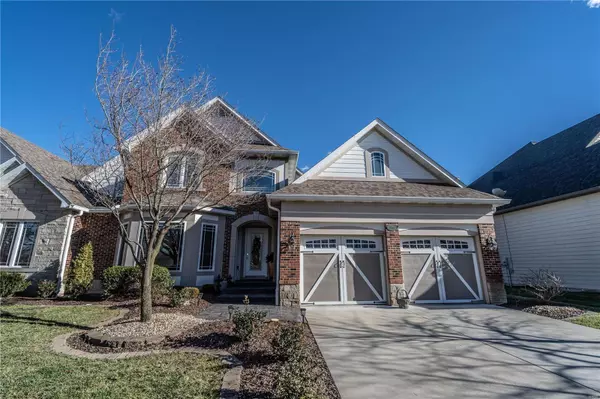$364,900
$364,900
For more information regarding the value of a property, please contact us for a free consultation.
7442 Wolfrun TRL Fairview Heights, IL 62208
4 Beds
5 Baths
4,232 SqFt
Key Details
Sold Price $364,900
Property Type Single Family Home
Sub Type Residential
Listing Status Sold
Purchase Type For Sale
Square Footage 4,232 sqft
Price per Sqft $86
Subdivision Stonewolf
MLS Listing ID 19001488
Sold Date 03/04/19
Style Villa
Bedrooms 4
Full Baths 4
Half Baths 1
Construction Status 19
HOA Fees $29/ann
Year Built 2000
Building Age 19
Lot Size 5,750 Sqft
Acres 0.132
Lot Dimensions 48x120 IRR
Property Description
Luxury Villa in the Stonewolf Golf Community w/ALL the Bells & Whistles! "Ask for a Full Feature List" This 1 1/2 Story 4 Bedroom, 5 Bathroom Villa located at the end of the cul-de-sac, boasts a 2 story wall of windows & 14x27 composite deck overlooking 8th Green/Fairway & Lake. Beautiful Setting! Enter into the 2 story foyer w/archways leading to the formal living/dining rooms. 9' ceilings, 8' doors, 18' great room creates even more luxury. Your Dream Kitchen & Master Suite Await you! Totally Renovated Kitchen & Master Bathroom. Custom Cabinets w/crown molding, soft close cabinets, pull outs, pantry, planing desk, butlers pantry, Quartz countertop. Master Suite is vaulted, Two walk-in closets, dual vanity, pull out beauty caddy, seated shower, soaking tub, private commode, custom closets, heated floor. Upstairs landing/loft w/walk in closet, Two Upstairs bedrooms have their own private full baths & walk in closets. Lookout basement, Wet Bar, Bedroom, Full bath. HMS;HOA mo/275.00 CMG
Location
State IL
County St Clair-il
Rooms
Basement Concrete, Bathroom in LL, Full, Daylight/Lookout Windows, Partially Finished
Interior
Interior Features High Ceilings, Coffered Ceiling(s), Carpets, Window Treatments, Walk-in Closet(s), Some Wood Floors
Heating Forced Air, Zoned
Cooling Electric, Zoned
Fireplaces Number 1
Fireplaces Type Gas
Fireplace Y
Appliance Dishwasher, Double Oven, Dryer, Microwave, Refrigerator, Stainless Steel Appliance(s), Washer, Water Softener
Exterior
Garage true
Garage Spaces 2.0
Amenities Available Golf Course
Waterfront false
Private Pool false
Building
Lot Description Backs To Golf Course, Cul-De-Sac, Sidewalks, Streetlights
Story 1.5
Sewer Public Sewer
Water Public
Architectural Style Traditional
Level or Stories One and One Half
Structure Type Brick,Other
Construction Status 19
Schools
Elementary Schools Grant Dist 110
Middle Schools Grant Dist 110
High Schools Belleville High School-East
School District Grant Dist 110
Others
Ownership Owner by Contract
Acceptable Financing Cash Only, Conventional, FHA, VA
Listing Terms Cash Only, Conventional, FHA, VA
Special Listing Condition Homestead Senior, Owner Occupied, None
Read Less
Want to know what your home might be worth? Contact us for a FREE valuation!

Our team is ready to help you sell your home for the highest possible price ASAP
Bought with Linda Frierdich






