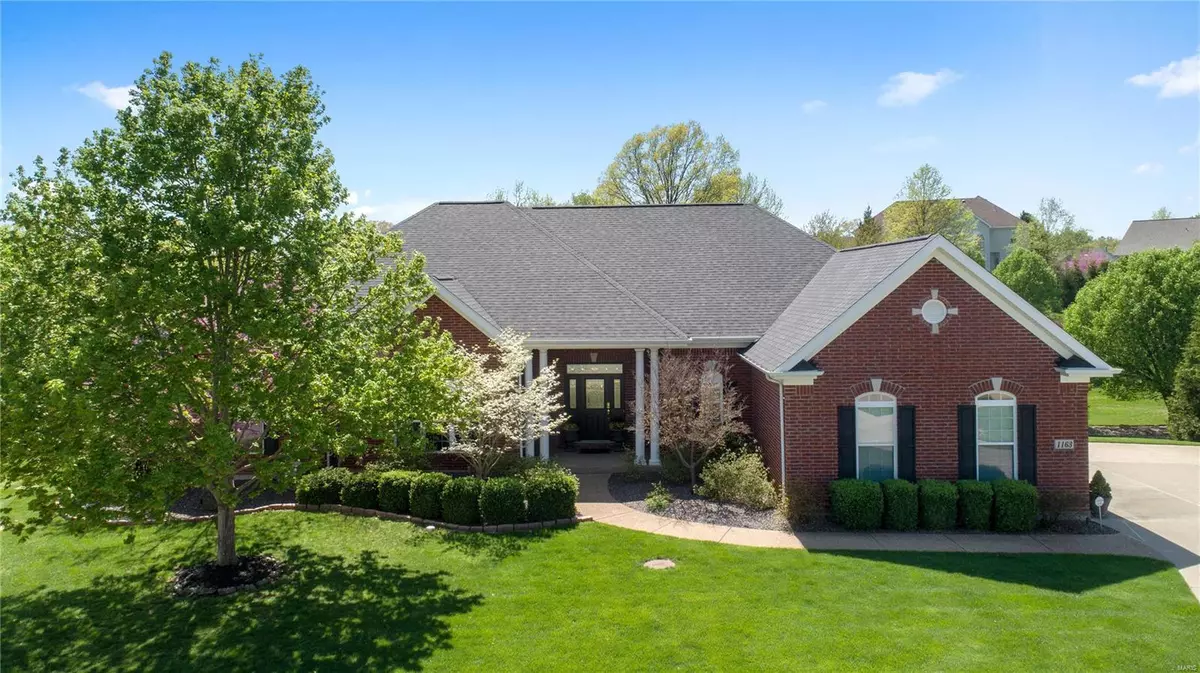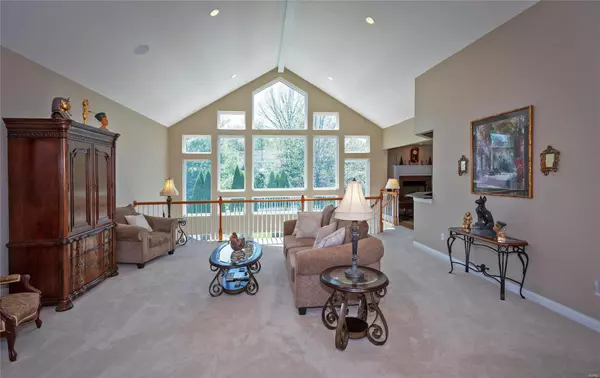$550,000
$549,900
For more information regarding the value of a property, please contact us for a free consultation.
1163 Ridgeway Meadow DR Ellisville, MO 63021
3 Beds
4 Baths
4,629 SqFt
Key Details
Sold Price $550,000
Property Type Single Family Home
Sub Type Residential
Listing Status Sold
Purchase Type For Sale
Square Footage 4,629 sqft
Price per Sqft $118
Subdivision Kiefer Pointe
MLS Listing ID 19024248
Sold Date 06/20/19
Style Ranch
Bedrooms 3
Full Baths 3
Half Baths 1
Construction Status 19
HOA Fees $25/ann
Year Built 2000
Building Age 19
Lot Size 0.340 Acres
Acres 0.34
Property Description
Spectacular atrium ranch home. Magnificent porch, elegant entry foyer w/ vaulted ceiling & rich wood floors. Luxury abounds at every turn, from the light filled great room w/ soaring vaulted ceiling & striking views, to the grand dining room w elegant chandeliers, built-in china cabinet & rich wood floors. Expansive gourmet kitchen w/ abundant rich cabinetry, granite counters, high end appliances, ceramic floors. Breakfast room w/ lovely bay. Where to relax next? The peaceful screened-in porch or the warm & inviting hearth room? King-sized describes the master suite, from the grand bedroom to the extended walk-in closet & extraordinary master bath. Did I mention the minimum 10 ft ceiling height thru out the main floor? How about the deep pour basement finished to perfection? Fireplace, wet bar, office (could bed 4th bed), 2 more bedrooms & 2 baths. 3 car garage. Dual HVAC & 2 hot water heaters all new in 2018. Luscious cul-de-sac lot. Fabulous neighborhood nestled up to Bluebird Park.
Location
State MO
County St Louis
Area Marquette
Rooms
Basement Concrete, Bathroom in LL, Fireplace in LL, Full, Partially Finished, Concrete, Rec/Family Area, Walk-Out Access
Interior
Interior Features Open Floorplan, Carpets, Special Millwork, High Ceilings, Vaulted Ceiling, Walk-in Closet(s), Some Wood Floors
Heating Forced Air, Zoned
Cooling Ceiling Fan(s), Electric, Zoned
Fireplaces Number 2
Fireplaces Type Gas
Fireplace Y
Appliance Central Vacuum, Dishwasher, Disposal, Cooktop, Gas Cooktop, Electric Oven, Refrigerator
Exterior
Parking Features true
Garage Spaces 3.0
Amenities Available Underground Utilities
Private Pool false
Building
Lot Description Backs to Comm. Grnd, Level Lot, Sidewalks, Streetlights
Story 1
Builder Name Robert Levinson
Sewer Public Sewer
Water Public
Architectural Style Traditional
Level or Stories One
Structure Type Brk/Stn Veneer Frnt,Vinyl Siding
Construction Status 19
Schools
Elementary Schools Ellisville Elem.
Middle Schools Crestview Middle
High Schools Marquette Sr. High
School District Rockwood R-Vi
Others
Ownership Private
Acceptable Financing Cash Only, Conventional, VA
Listing Terms Cash Only, Conventional, VA
Special Listing Condition Owner Occupied, None
Read Less
Want to know what your home might be worth? Contact us for a FREE valuation!

Our team is ready to help you sell your home for the highest possible price ASAP
Bought with Janet Judd






