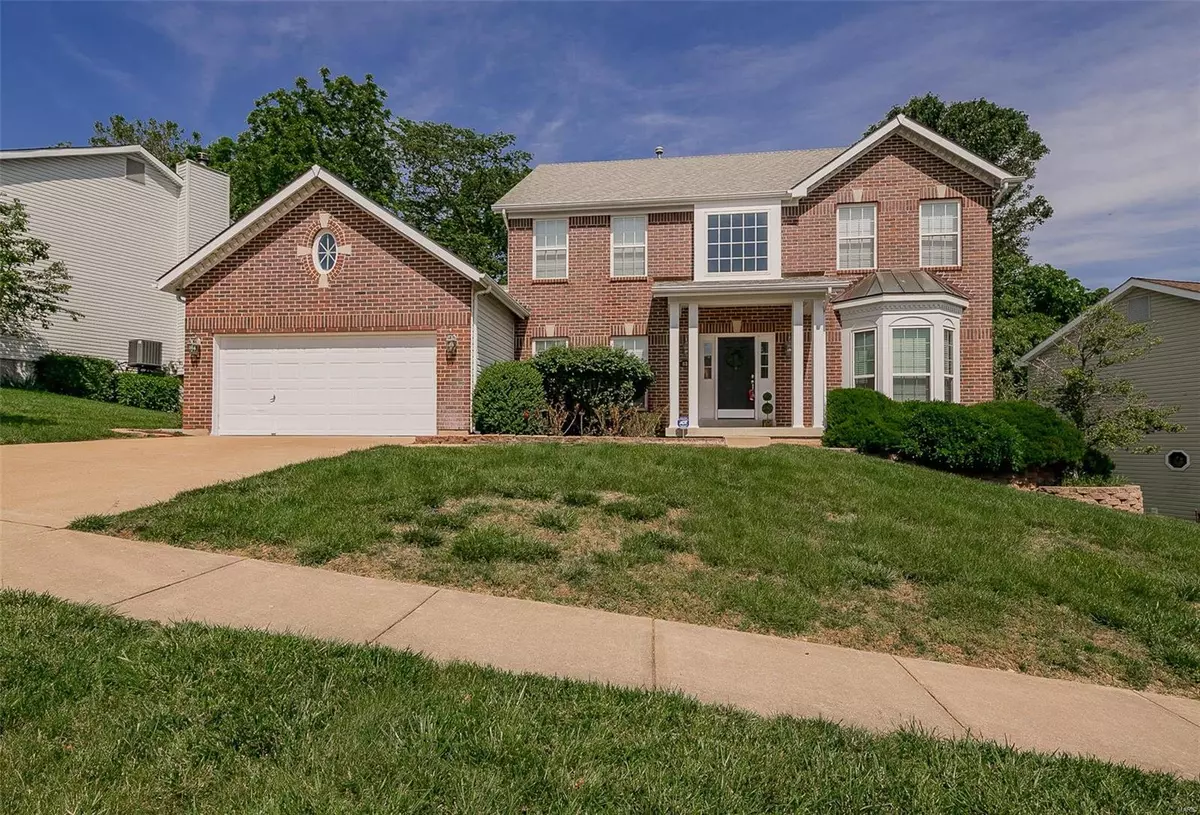$340,000
$345,000
1.4%For more information regarding the value of a property, please contact us for a free consultation.
831 Legends View Eureka, MO 63025
4 Beds
4 Baths
3,617 SqFt
Key Details
Sold Price $340,000
Property Type Single Family Home
Sub Type Residential
Listing Status Sold
Purchase Type For Sale
Square Footage 3,617 sqft
Price per Sqft $94
Subdivision Vista Glen Add Ph One
MLS Listing ID 19024611
Sold Date 08/26/19
Style Other
Bedrooms 4
Full Baths 3
Half Baths 1
Construction Status 22
HOA Fees $66/ann
Year Built 1997
Building Age 22
Lot Size 10,019 Sqft
Acres 0.23
Lot Dimensions 130x50
Property Description
Finally, Just what you are looking for at the RIGHT PRICE! This SPOTLESS 2sty Home has over 3600 sq ft of Living Space! Open floor Plan features 9ft ceilings (1st floor), an elegant Dining room, Office/Sitting Room, main floor Laundry and a breathtaking Kitchen! The Kitchen has granite countertops, Under cab lighting, Loads of storage in the walk-in pantry, an additional closet for MORE storage, Island with lots of seating and a new cooktop. The double wall oven, built in Desk and Wine bar really make this kitchen the heart of the home! The upstairs features 4 bedrooms inc. the expansive Master Suite with huge Master Bath and his/her walk in closets. The FINISHED BASEMENT has a bonus room, a full bathroom and a huge family room that walks out to the tree lined back yard. Meticulously maintained and cared for, this home is truly move-in ready. This Legends home has access to the neighborhood pool, tennis and playground. Rockwood Schools, minutes to HWY 44. This one is a MUST SEE!
Location
State MO
County St Louis
Area Eureka
Rooms
Basement Concrete, Bathroom in LL, Full, Partially Finished, Rec/Family Area, Sleeping Area, Sump Pump, Walk-Out Access
Interior
Interior Features Bookcases, High Ceilings, Open Floorplan, Carpets, Special Millwork, Window Treatments, Walk-in Closet(s), Some Wood Floors
Heating Forced Air
Cooling Electric
Fireplaces Number 1
Fireplaces Type Gas
Fireplace Y
Appliance Dishwasher, Disposal, Electric Cooktop, Microwave, Wall Oven
Exterior
Garage true
Garage Spaces 2.0
Amenities Available Pool, Tennis Court(s)
Private Pool false
Building
Lot Description Backs to Comm. Grnd, Backs to Trees/Woods, Fencing, Sidewalks, Streetlights, Wood Fence
Story 2
Sewer Public Sewer
Water Public
Architectural Style Traditional
Level or Stories Two
Structure Type Brk/Stn Veneer Frnt,Vinyl Siding
Construction Status 22
Schools
Elementary Schools Geggie Elem.
Middle Schools Lasalle Springs Middle
High Schools Eureka Sr. High
School District Rockwood R-Vi
Others
Ownership Private
Acceptable Financing Cash Only, Conventional, FHA, VA
Listing Terms Cash Only, Conventional, FHA, VA
Special Listing Condition Owner Occupied, None
Read Less
Want to know what your home might be worth? Contact us for a FREE valuation!

Our team is ready to help you sell your home for the highest possible price ASAP
Bought with Kelly Ewen






